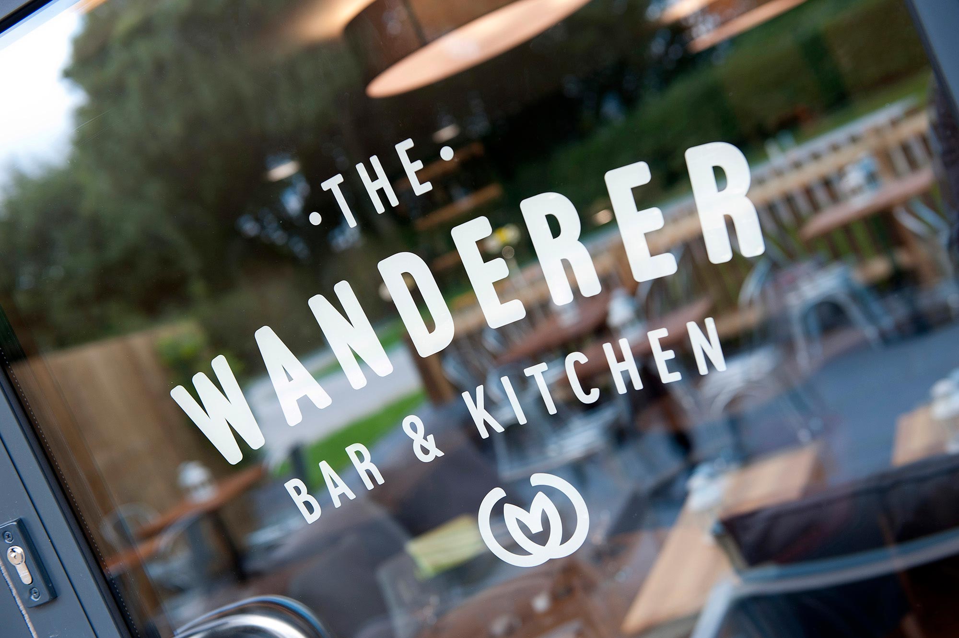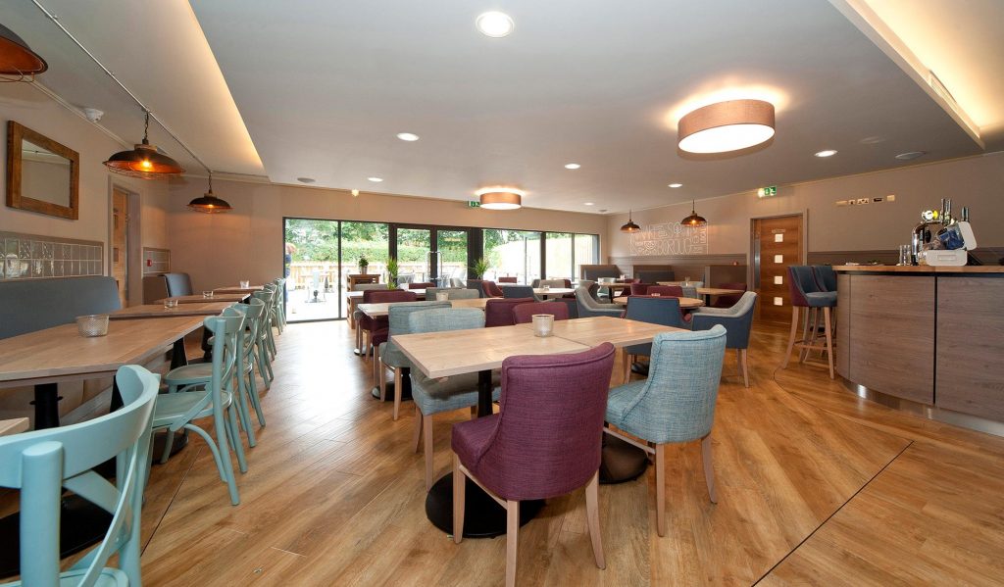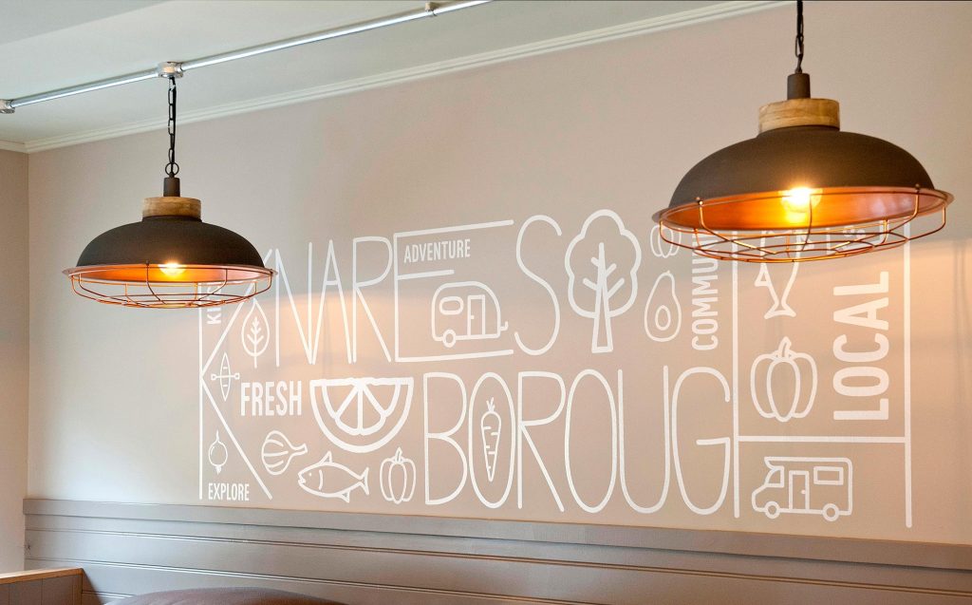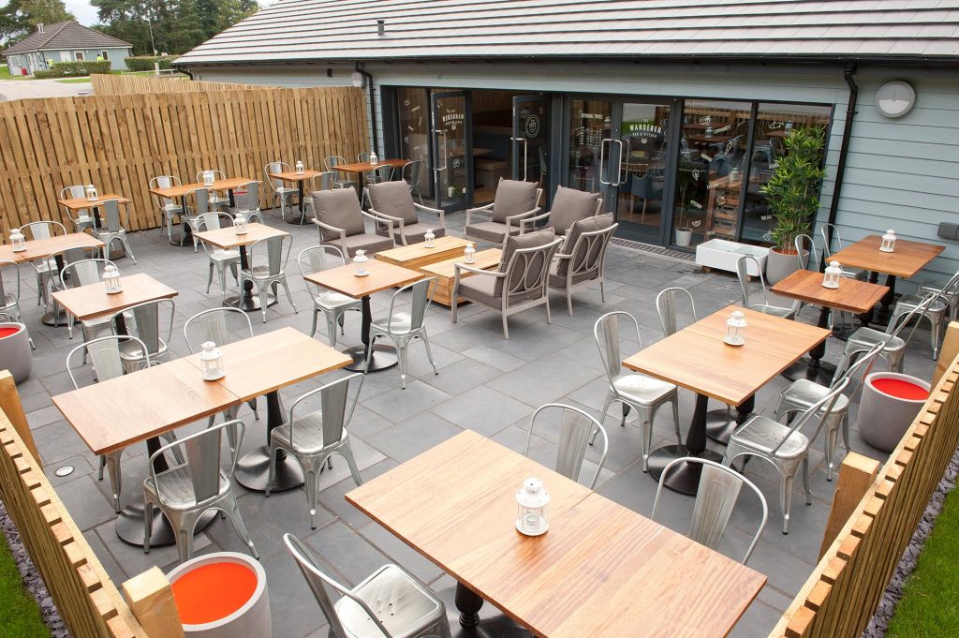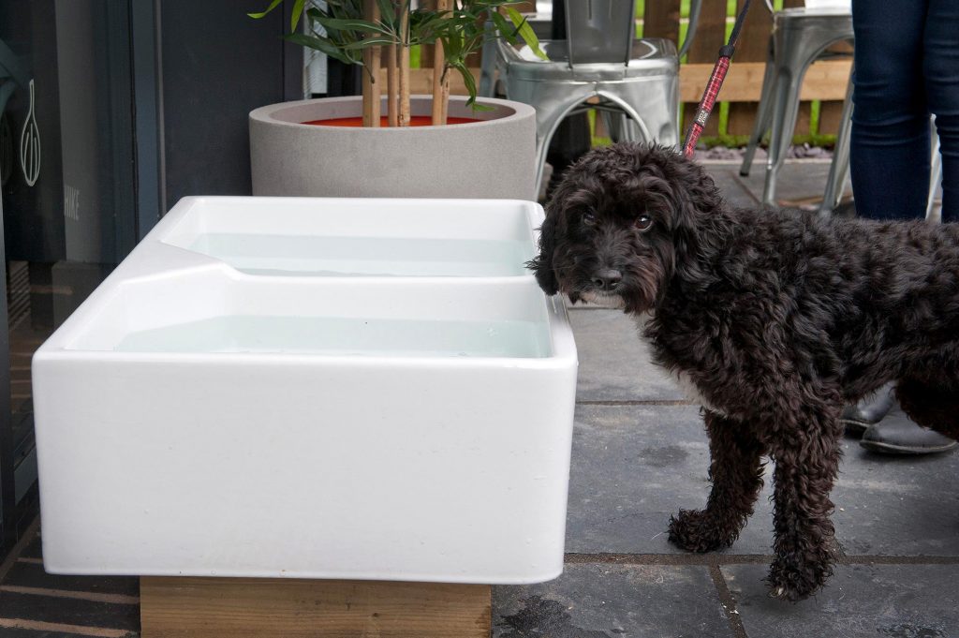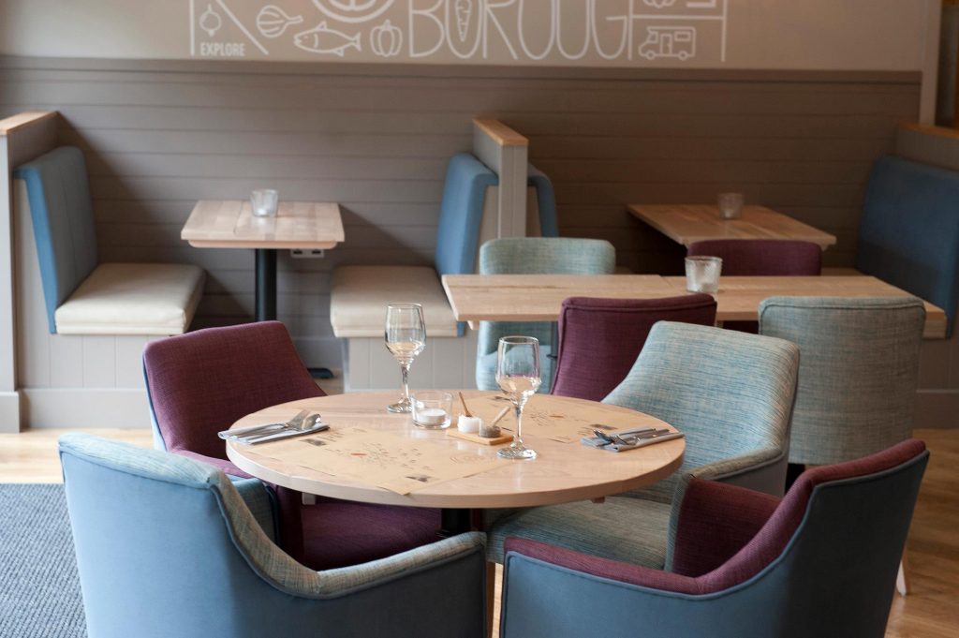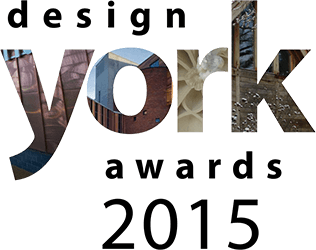The objective of the Caravan & Motorhome Club ( CAMHC ) was to reposition their brand and create an identifiable concept at the Knaresborough site. The future intent was to roll out the concept to other CAMHC sites.
Design Intent
“The Wanderer” was the worlds first purpose built caravan, invented by Dr. William Gordon Stables, the first president of the Caravan & Motorhome Club. Building on “The Wanderer’s” heritage our concept applied the branding to a fresh, relevant and authentic restaurant interior appealing to modern members.
To create flexible spaces within the restaurant building, allowing the transition between different eating occasions and catering for parties of all sizes and ages A timeless interior uses a mix of textures, fabrics and colour, in a style befitting the quality associated with the Victorian era, but without the stuffiness.
The plan is for each to feature its location landmark silhouetted on the glazing as a bespoke design, showing an iconic caravan symbol on the ridgeline.
Key Design Proposals
The concept featured quality hardwood timber, combined with pastel colourways of the brand, in a slightly eclectic, bar/kitchen style. The space has defined, yet flexible, seated areas; each “zone” catering for party size or eating occasion. For example, a row of banquettes happily caters for parties and dinner/lunch service, but equally can be used for couples at breakfast.
Comfortable paneled booths offer the option of privacy at all times of the day, whilst in the middle of the room flexible groupings of upholstered tub chairs and painted oak chapel chairs will be popular with those popping in for coffee/lunch – and can be pressed into service for dinner.
Victorian style tiles on the walls add interest and texture. Mirrors make the most of reflected natural daylight and add atmosphere throughout the changing light of the day. The lighting is an integral part to the solution and our aim was to enhance the space and give character. A simple Victorian inspired cornice breaks up the height of the room and adds stature.
Outside seating areas will be an integral part of the environment and a room in itself as opposed to an after-thought. Drinking troughs for dogs are provided by way of Belfast sinks.
Images copyright and kindly supplied by CAMHC.

