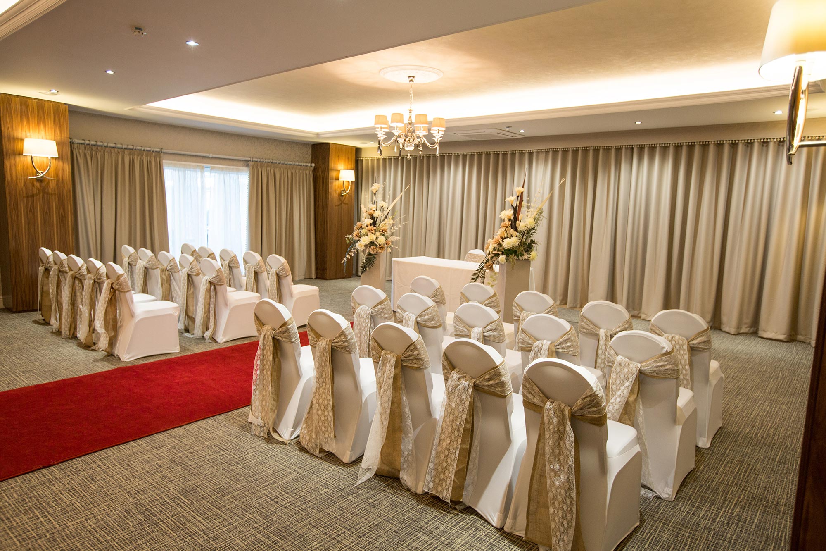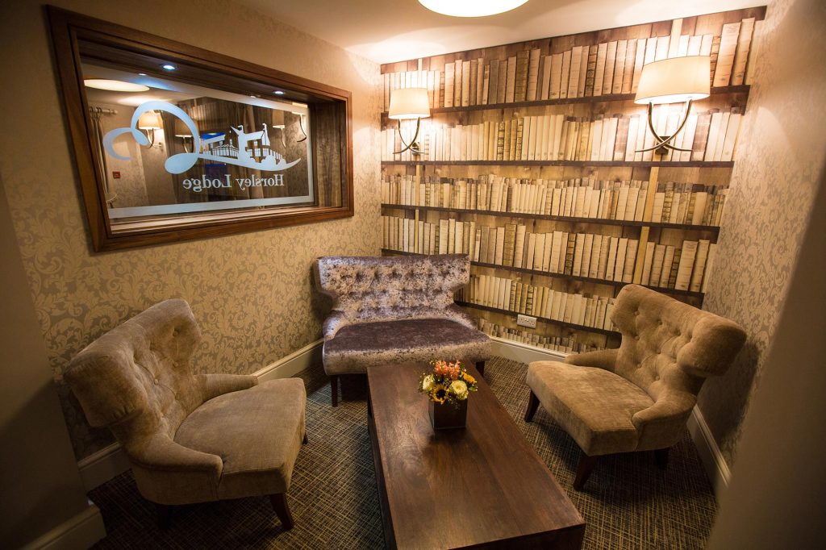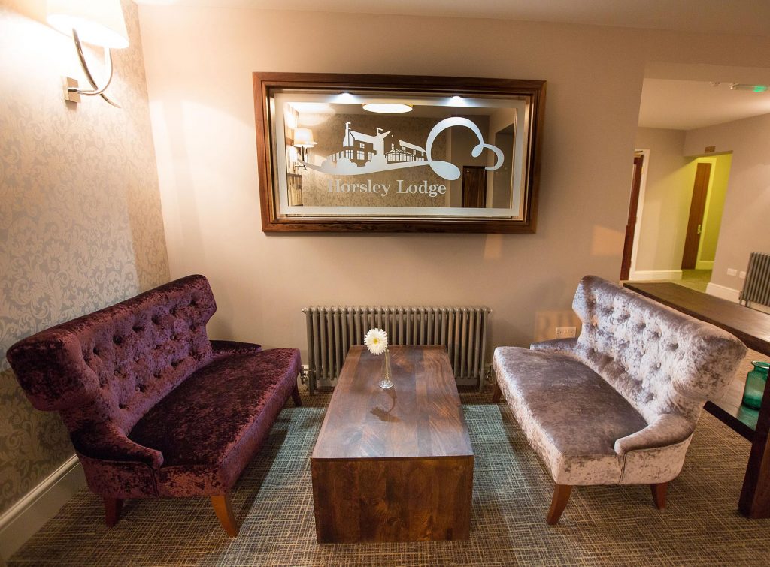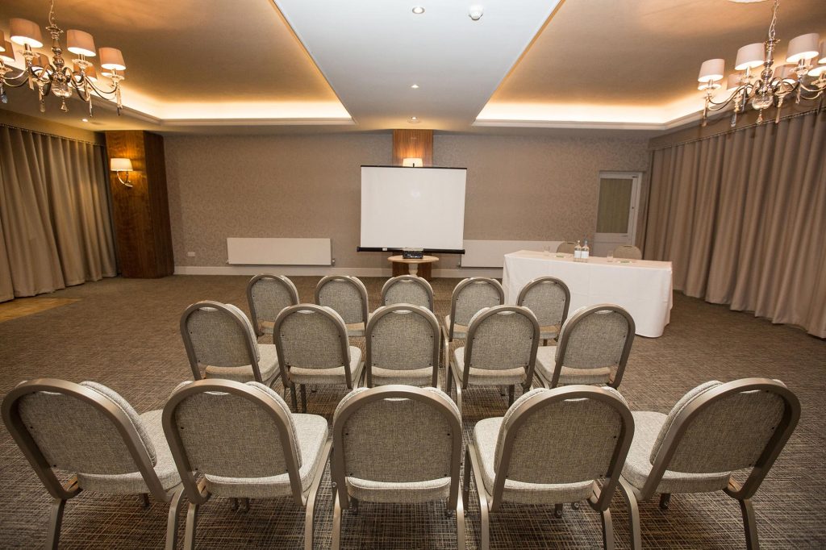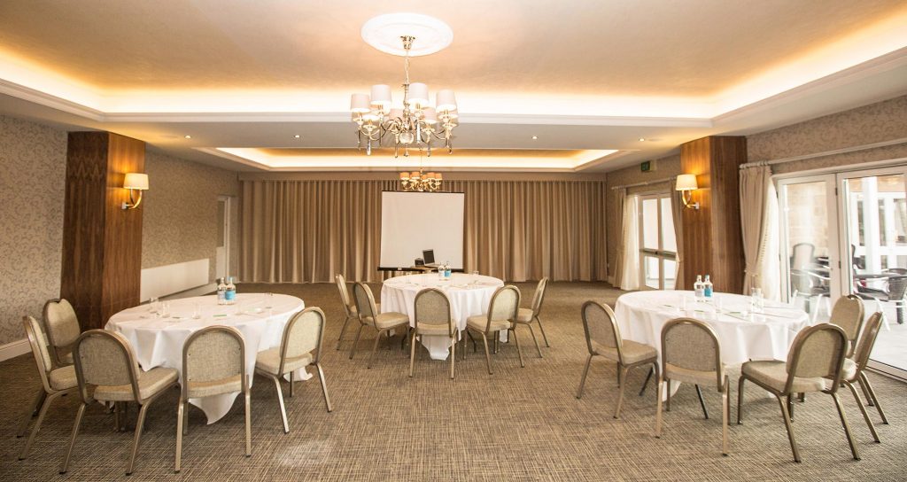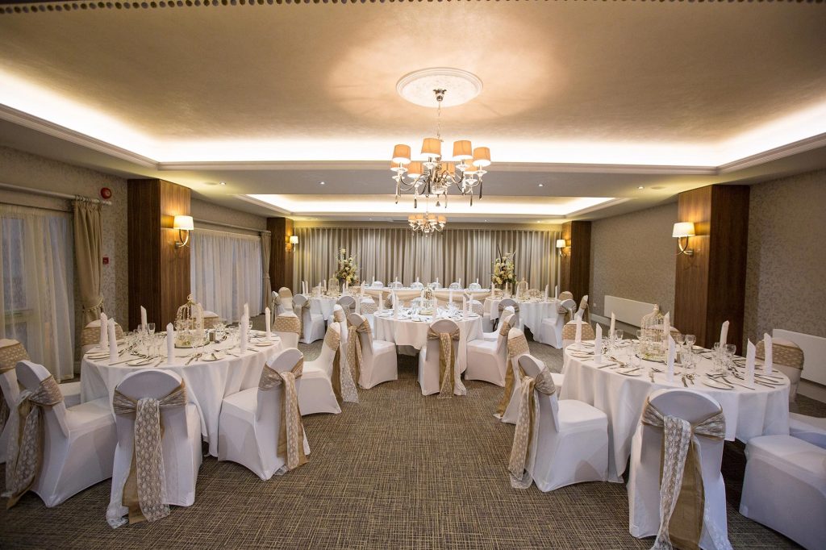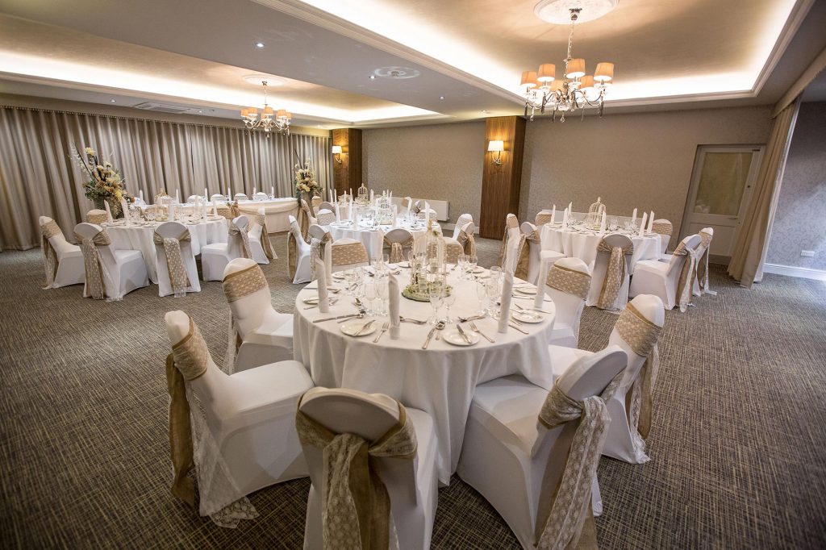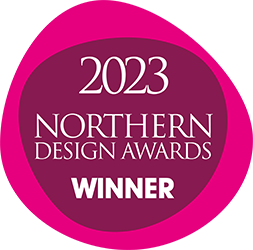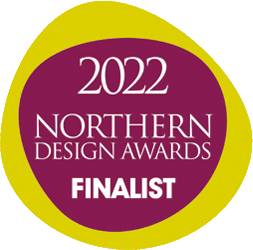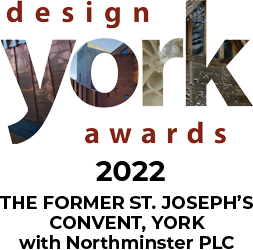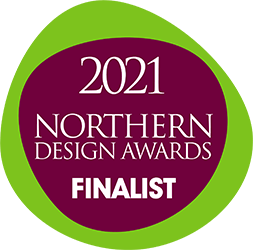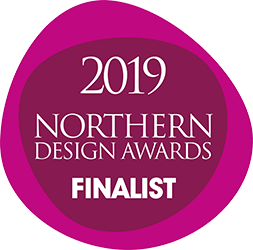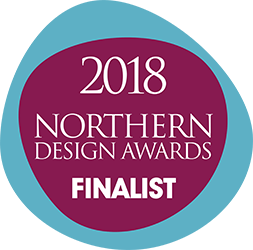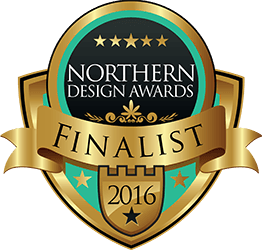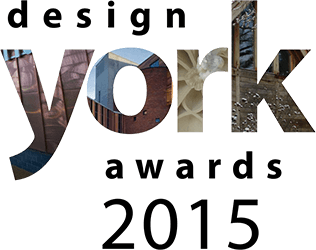Horsley Lodge is a family owned proprietary club, originally built by The Earl of Stainsby in 1863 for his son as a wedding present. Bought by the Salt family in 1986 the property and land has since been transformed into an award winning golf course and premier wedding venue.
The original conference / function room, used for both business functions and weddings, served its purpose with a safe, if rather traditional décor and furniture. Our brief was to refurbish and renovate to bring it up to the level of quality and elegance that guests have come to expect at Horsley Lodge.
The first area we tackled was the rather nondescript and underwhelming municipal style entrance lobby – really important in creating first impressions.
We added a porch area at the front, removed an existing wall and designed a feature-glazed panel to create a welcoming anti-room. Furnished with comfortable sofas this created an area where guests can wait before entering the main room, or take a break from the hubbub once the function is under way
In the main function room itself, we retained the footprint of the bar, a key focal point, but replaced the outdated faceted bar frontage with curved clean lines and redesigned the back bar area.
Ceiling coffers were simplified and feature lighting was added to give the room personality and recessing demoted obtrusive air-con units.
All images supplied, and reproduced here, by kind permission of client.

