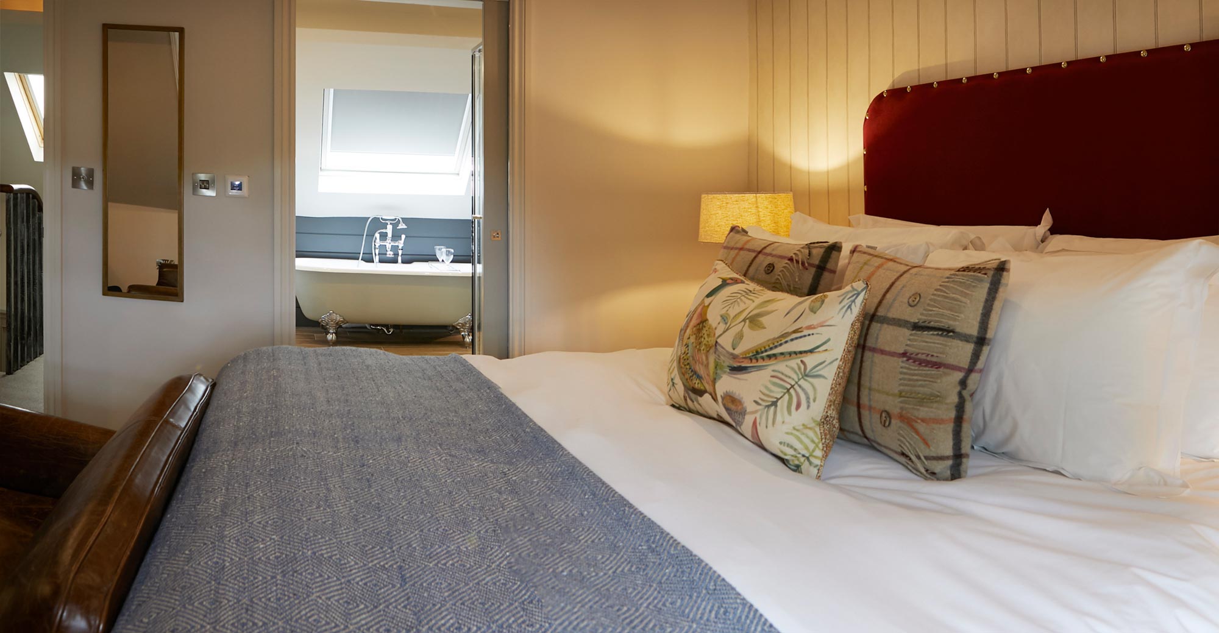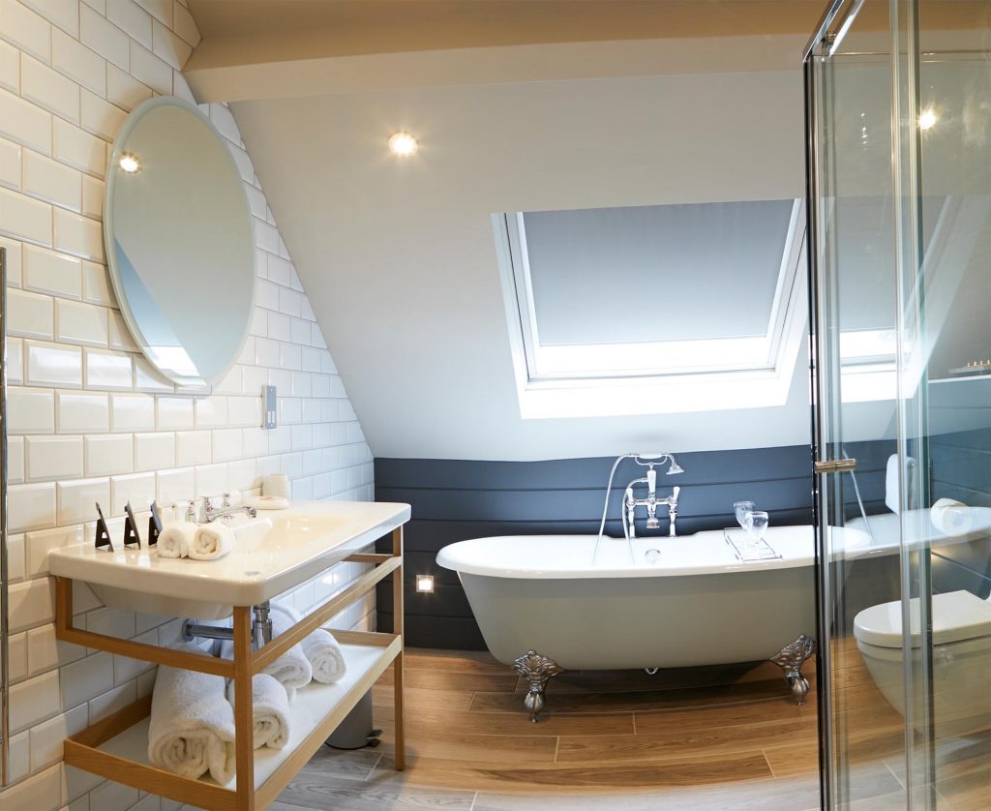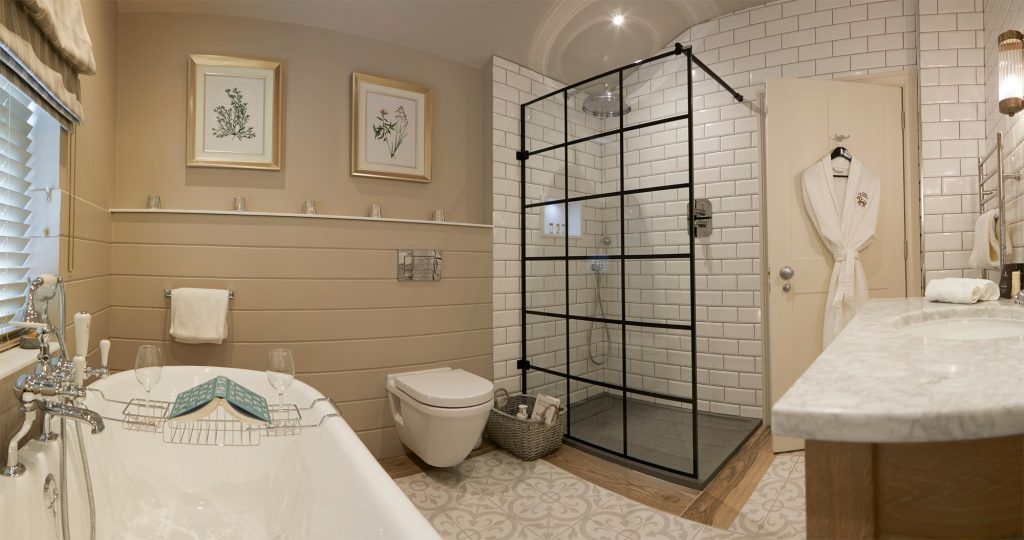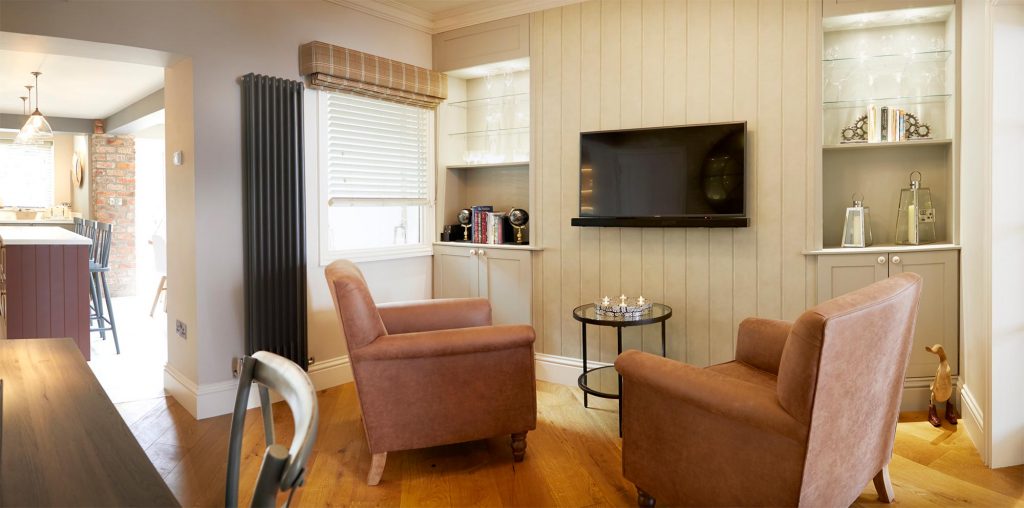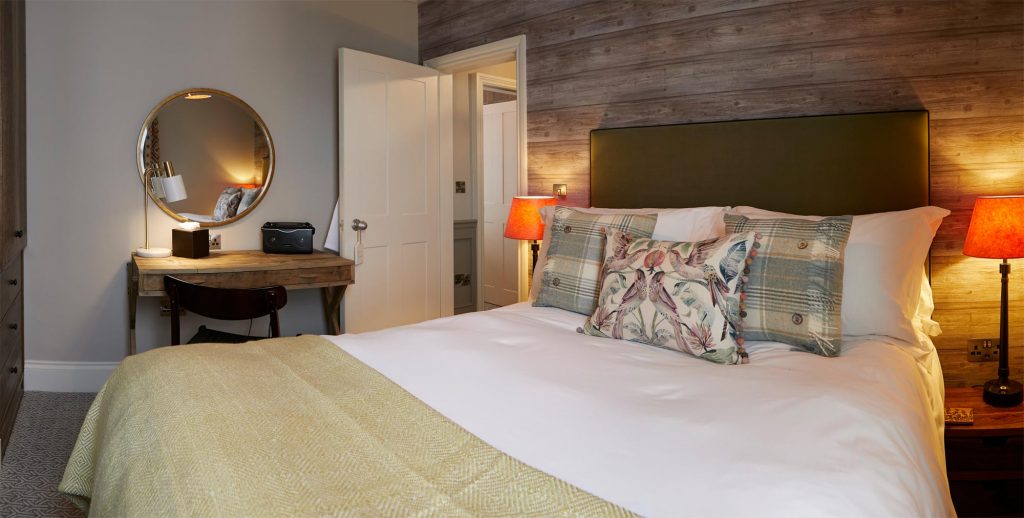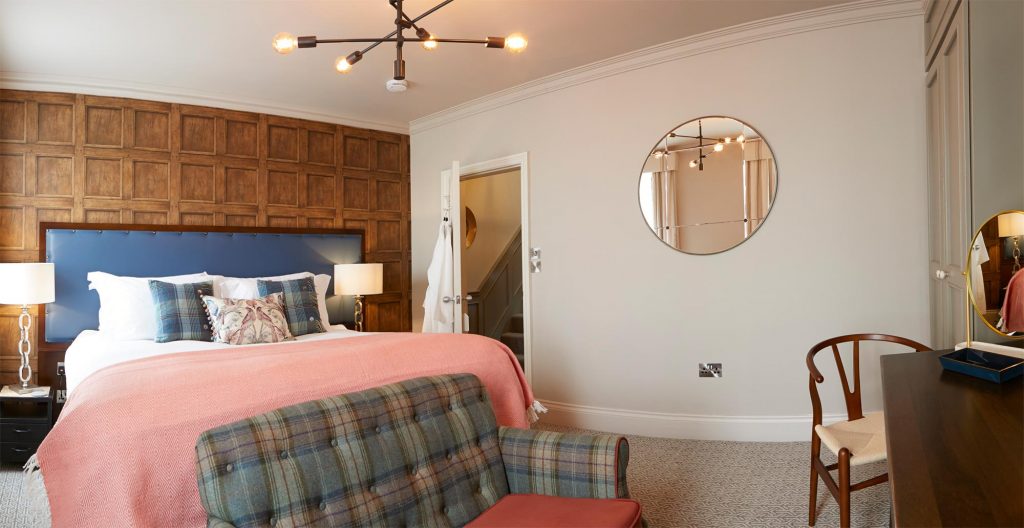The 3-bedroom property, now part of The Plough at Scalby is arranged over 3 floors and was formerly a privately-owned residence that was completely run-down.
The building had to be completely gutted, re-insulated, re-plumbed, rewired, and plastered throughout, replacing cornices where they had been removed.
We reconfigured the ground floor by removing a portion of wall to open it up and create a kitchen extension at the rear with French Doors. Stepping out of these French doors into the newly landscaped rear garden feels like another room of the house with its comfortable garden furniture.
In order to make the extension less obvious, a beam was inserted into an exterior wall, whilst a false chimney breast in the space effectively has the kitchen designed around it. To appreciate this aspect fully, please see our before and after section. (coming soon)
Living areas had new timber floors, a fire surround and textured wallpaper. Pocket sliding doors divide the living area and TV study area off the open plan kitchen.
The hall has new dado panelling that climbs up the stairs. Replacement timber spindles were given a “metal” finish and the original handrail was retained and refurbished.
Bedrooms have zip and link beds for flexibility, new headboards and “panelled” or “tongue and groove” wallpaper. We replaced the fascia of the existing wardrobes and moved the door in one room to make the space work better.
In the house bathroom a free-standing vanity, Victorian style bath and cantileverd WC contrast with painted panelling, tiles and a contemporary metal framed shower screen and unusual dark shower tray.
The second floor had been a typical attic/storage area with water tanks. These were relocated, and we added a wall to separate it from the staircase and created a space for the master bedroom/en-suite. We re-insulated and re-plastered throughout and created bespoke Velcro blinds for the glass dormer.
Bold lighting and textured wallpaper throughout the property create ambience and furniture was repurposed from the client’s stores.
Finally, the front garden was landscaped, giving the house back its exterior pride, in keeping with its new sash windows, doors, paintwork and guttering.
Images copyright and kindly supplied by client.

