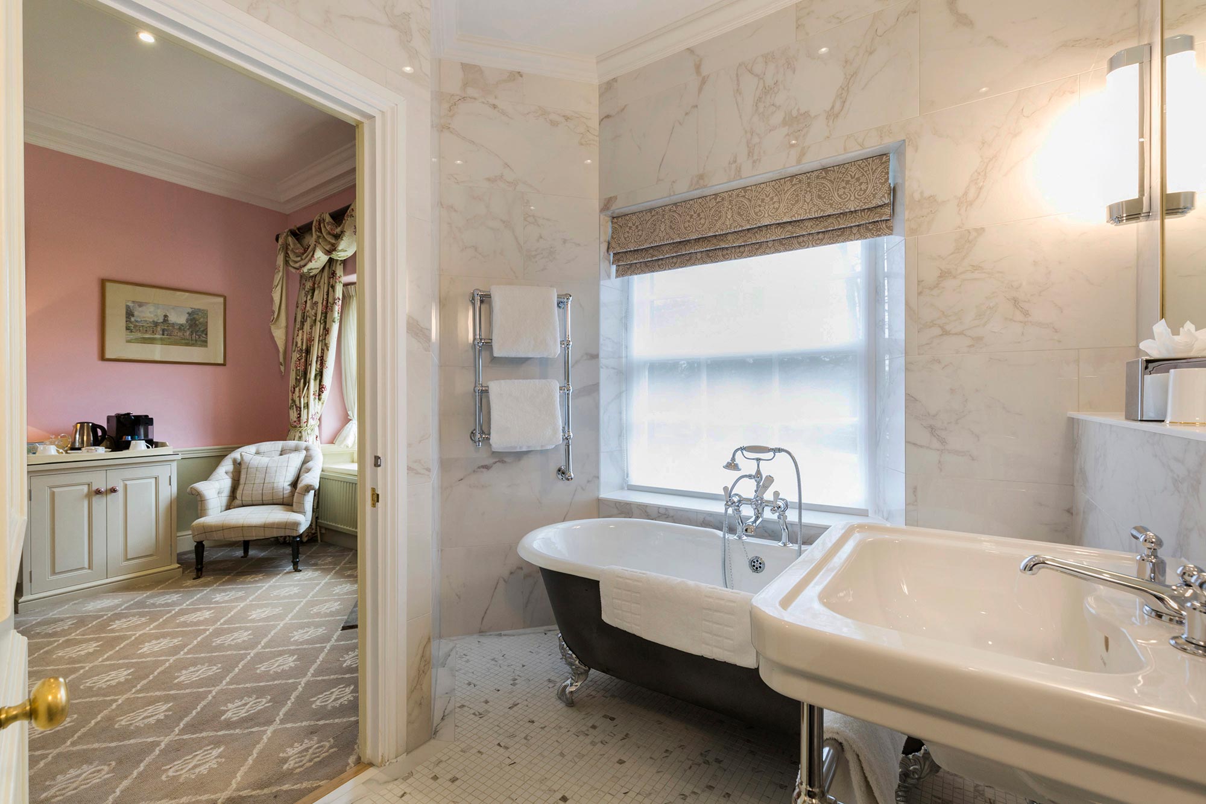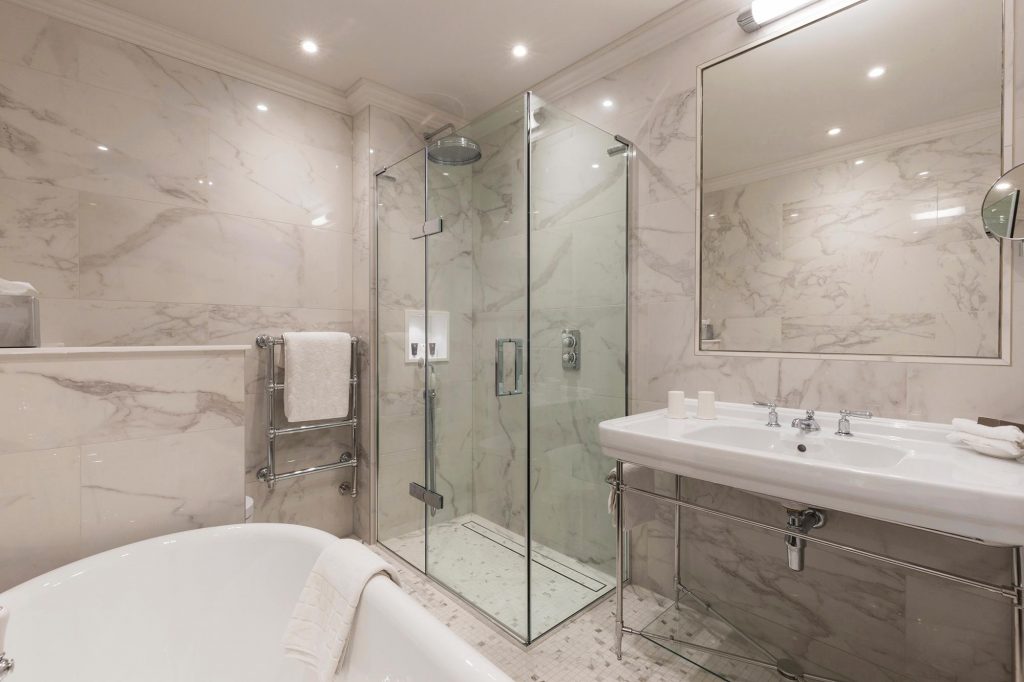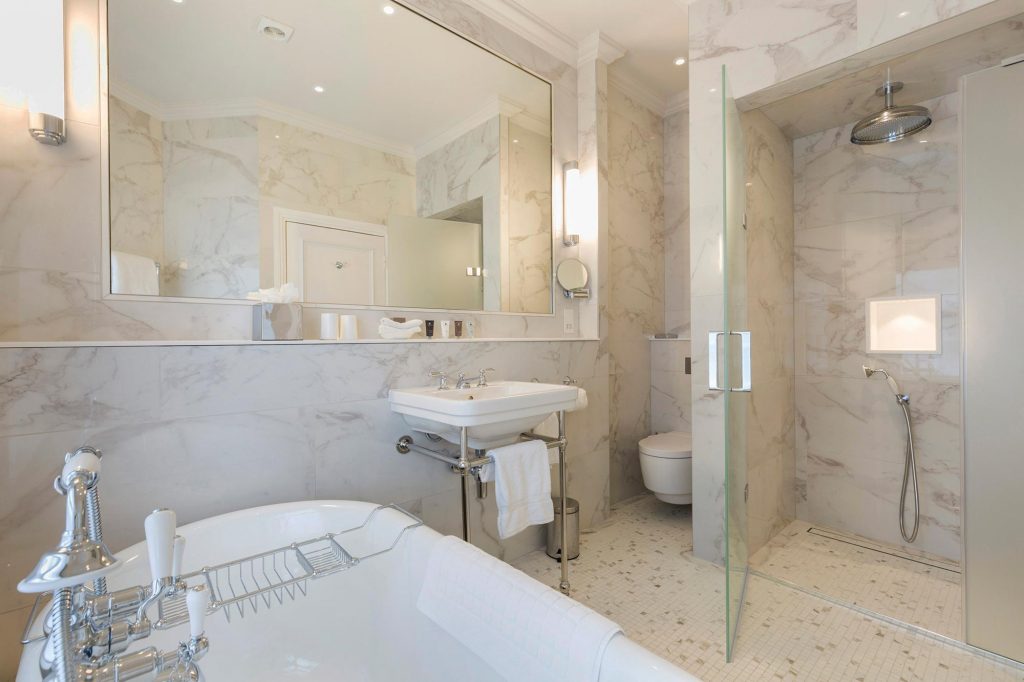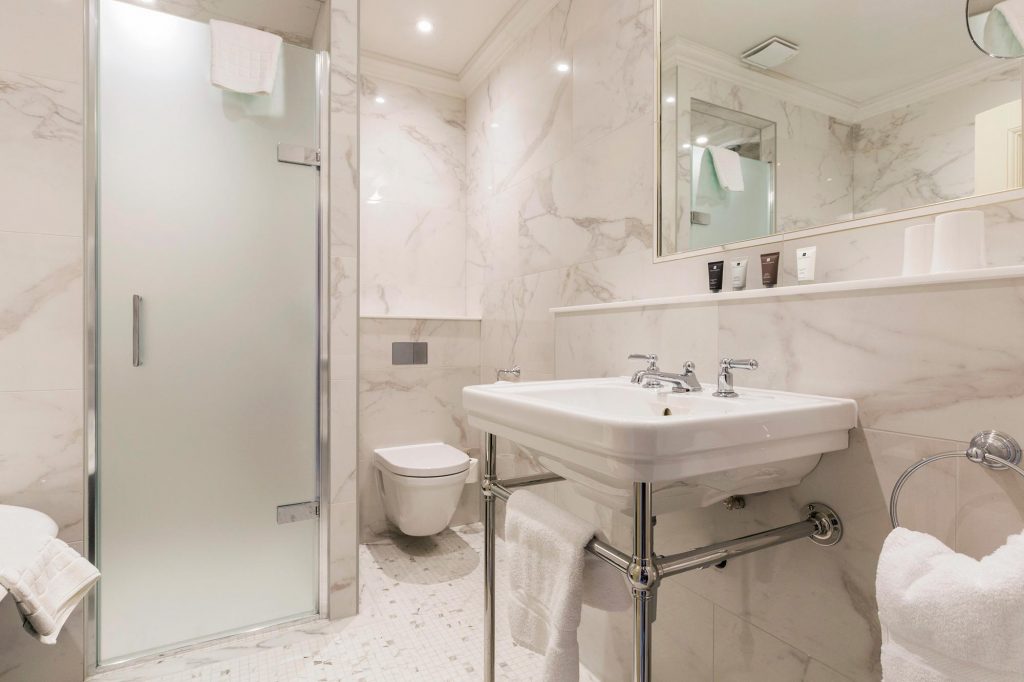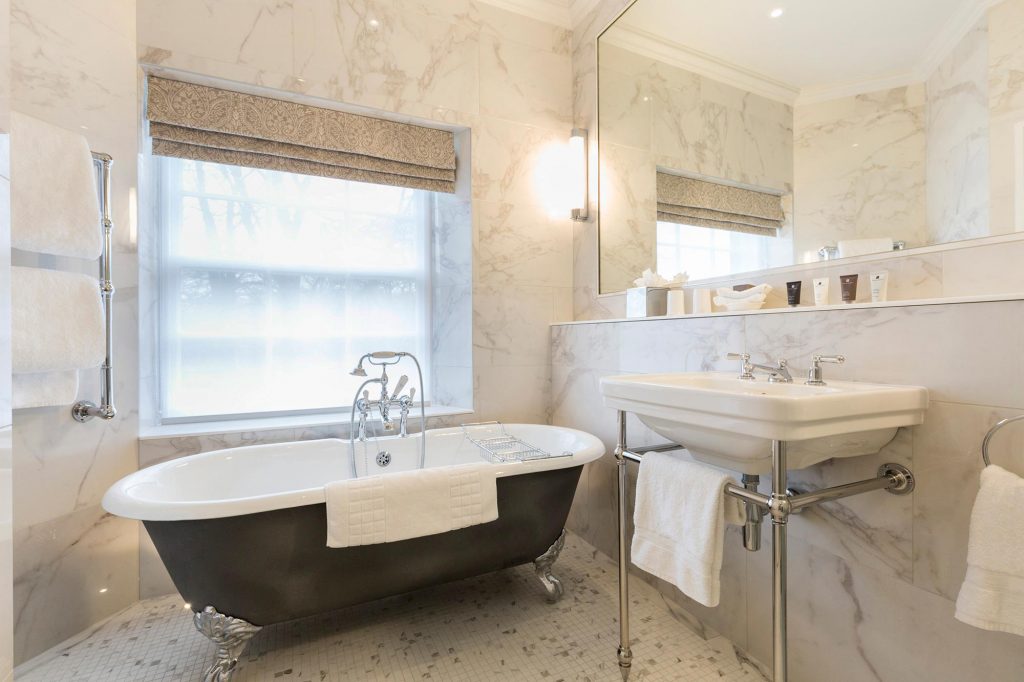Tired and dated in both layout and looks, the original bathrooms at The Devonshire Arms did not reflect their luxury 5-star surroundings.
Our brief was to spatially rearrange and refurbish the bathrooms of six bedrooms (Cartoon, Chatsworth, Derbyshire, Garden, Park Top and Shepherd).
Floors were levelled in all rooms, and level access showers installed, all fittings replaced, and WC’s moved away from entrance line of sight. Photographs are included of the following rooms:-
Chatsworth. In this room the shower was currently over the bath, the washbasin in a cupboard in the bedroom and the WC crouched behind the bathroom door.
By moving walls, the bathroom space was made more generous which is something guests value. An antique wardrobe, suiting the room décor replaced the original cupboard/basin unit. Where walls were moved, cornices were reinstated.
The bathroom specification is classic with high tech sanitaryware. A spacious rain-shower has an illuminated and functional toiletry recess. Walls are of polished porcelain, toning with a mosaic tiled floor chosen for its elegance and non-slip properties.
A Victorian claw bath adds a feel of luxury. By day this room enjoys ample natural daylight and the window is fitted with a bespoke Roman blind and privacy voile. LED spots and classic wall lamps provide additional lighting.
Park Top. This internal bathroom has no natural daylight and its original arrangement made it look extremely narrow. The shower was very small and accessible only by stepping up into it. The WC was in direct line of the bathroom door.
We made the shower more generous and the WC was moved as far as possible out of line of the door. Fixtures and fitting are of similar spec to the Chatsworth with polished porcelain, demisting mirrors and mosaic floor.
Lighting is provided by way of LED spots, classic wall lights, illuminated mirror and recess in the shower.
Shepherd. Another room without a window and a WC at the end of its corridor-like arrangement. With Shepherd we had enough space to include a low parapet wall for WC privacy. To increase the illusion of space the luxury rain shower is open roofed.
Like Park Top, lighting is provided by way of LED spots, wall lights, illuminated mirror and shower recess.
Images copyright and kindly supplied by client.

