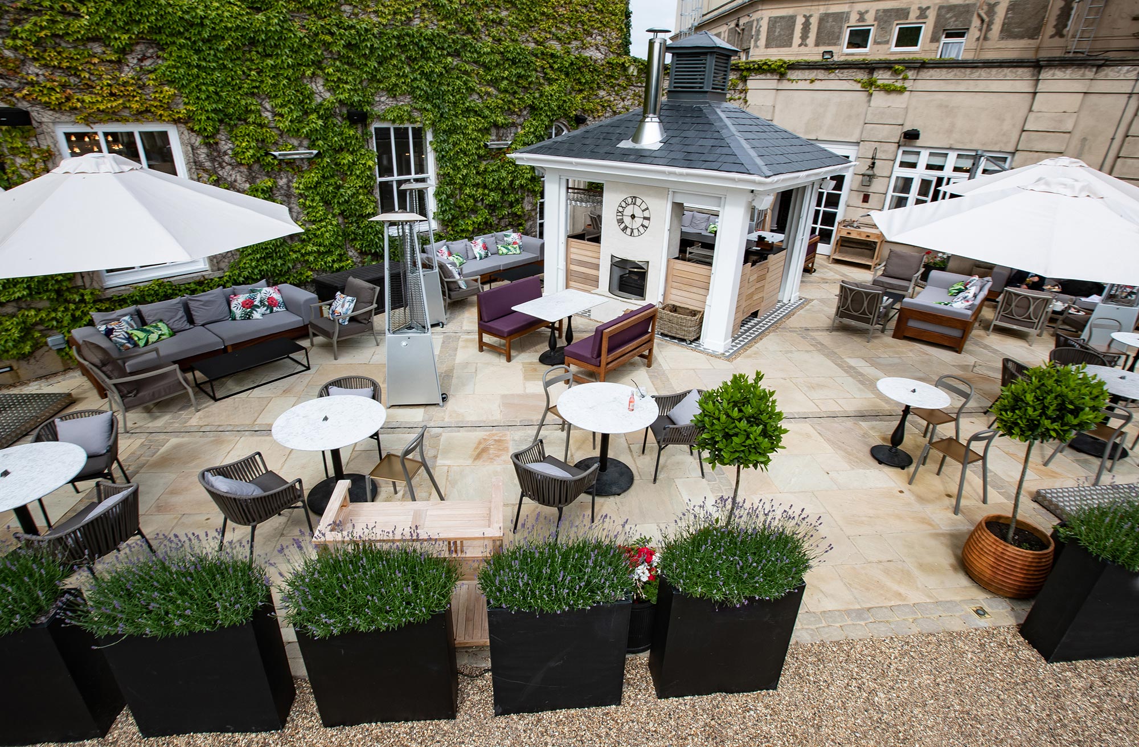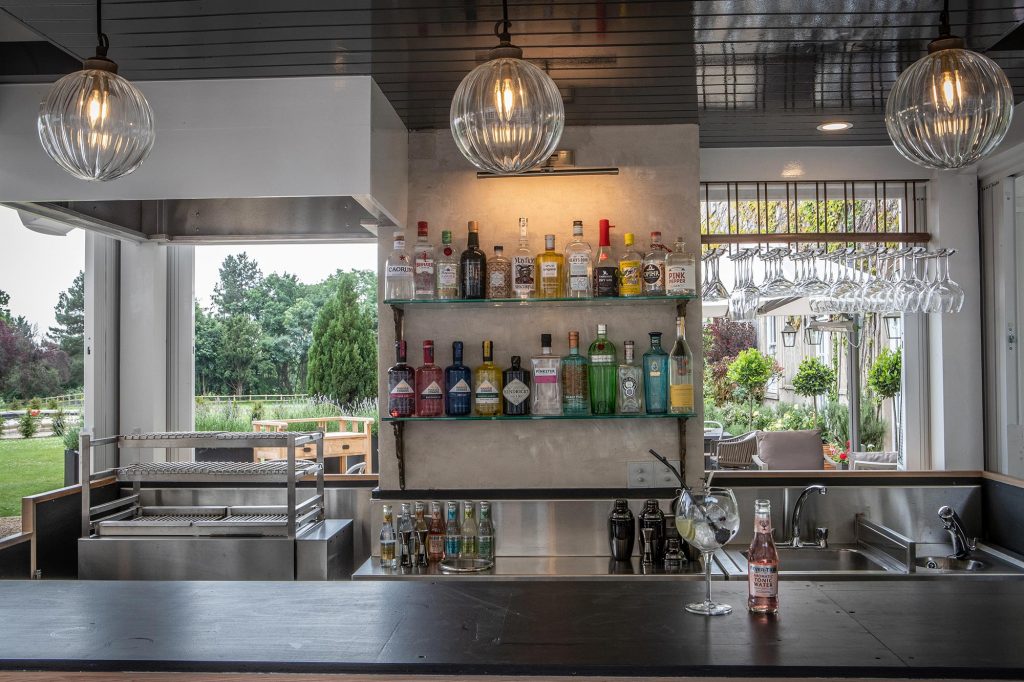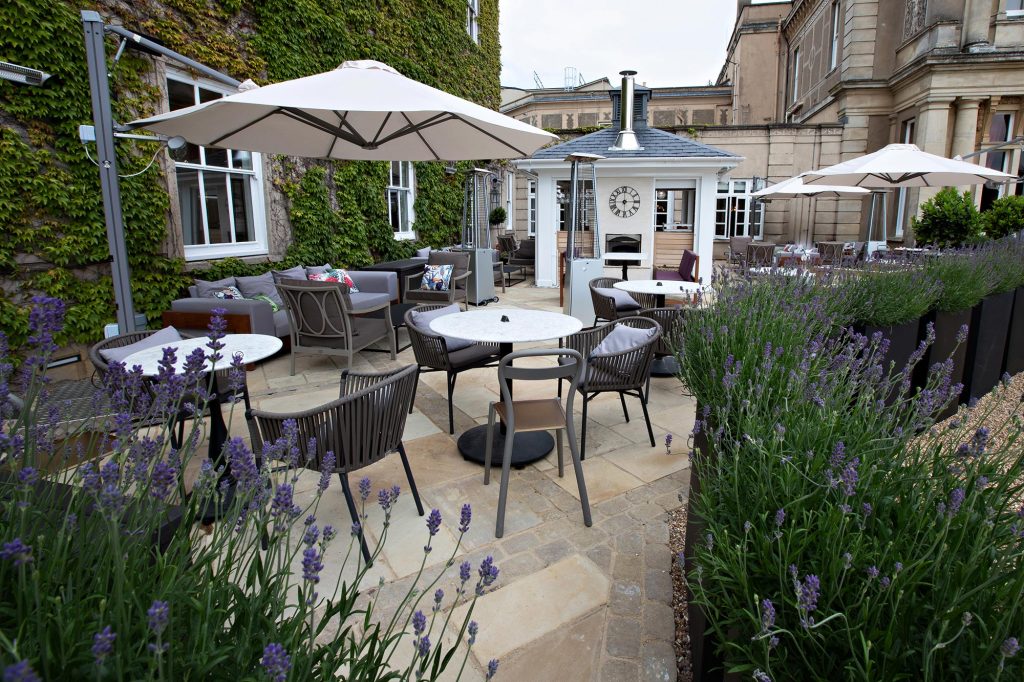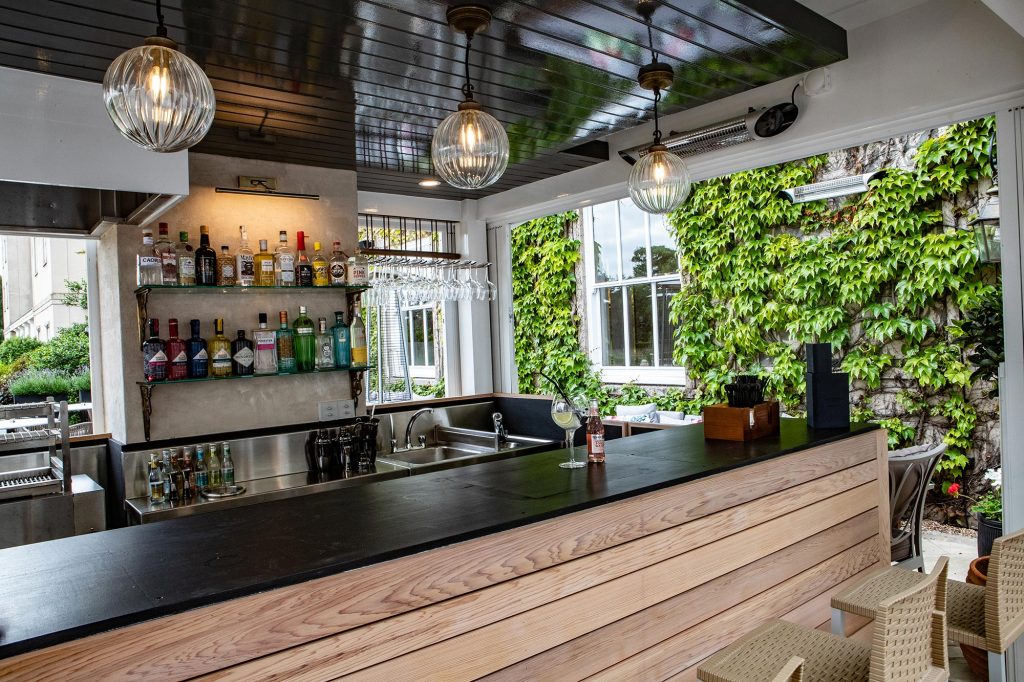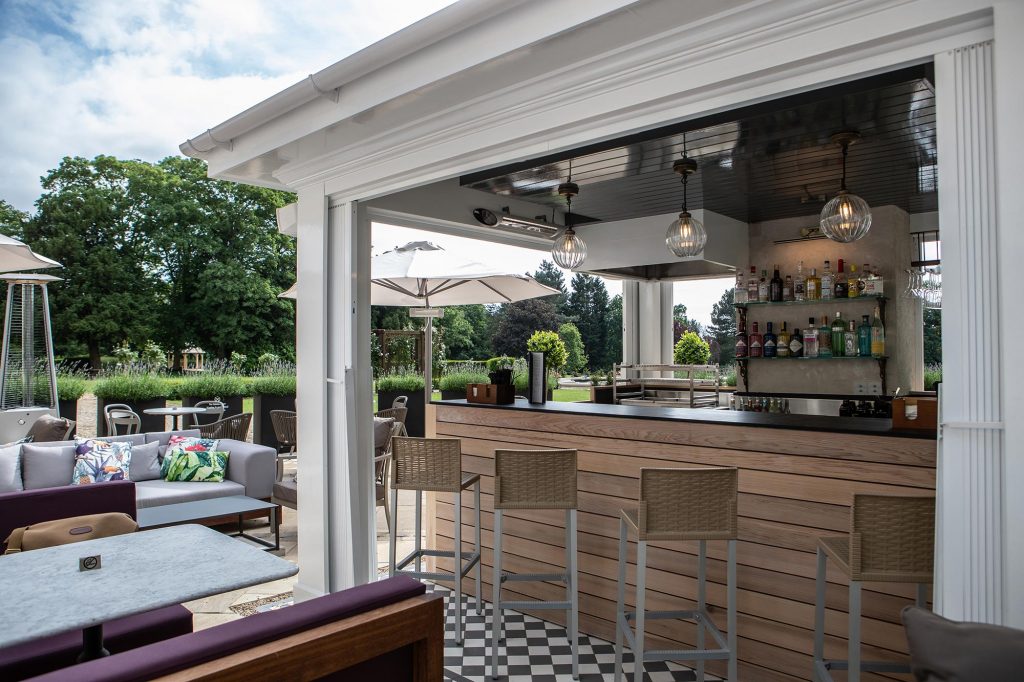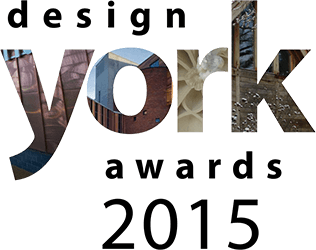The Grill Terrace was part of the plan for the soon-to-be refurbished Grill Restaurant at Down Hall Country House Hotel.
Previously a smoking area, furnished with utilitarian “park benches”, the intent is to use the new Terrace as an extension of the interior restaurant space.
Taking out the central window from a bank of three, allowed us to create French doors in the elevation creating easy access from the restaurant out onto the terrace.
A Pavilion was constructed to serve as an outdoor kitchen and bar, bringing the menu outside, along with a small gin bar. The Pavilion has an open fire with concealed shutters in the columns allowing it to be closed off at night or in periods of harsh weather.
The furniture is all weather purpose and parasols are both heated and lit, enticing guests to enjoy 4-season open air dining/relaxing.
The Terrace itself is paved with random slabs of natural sandstone, in keeping with other paving laid at the hotel. Breaking up the large area of the terrace are natural setts and Victorian tiles delineate specific areas and add interest.
A link with the hotel interior was created by adding some of the Terrace furniture along the corridor within the colonnade, which itself has new and feature lanterns.
The next stage of the project is the Grill Restaurant itself and continues in 2019.
Photography by Mike Nowill
Images copyright and reproduced here by kind permission of the client & photographer.

