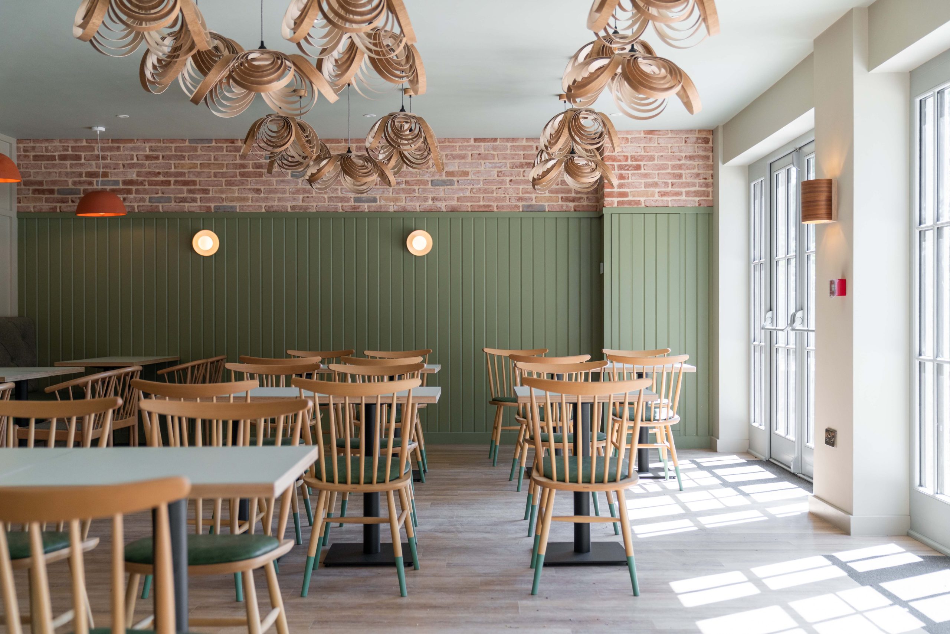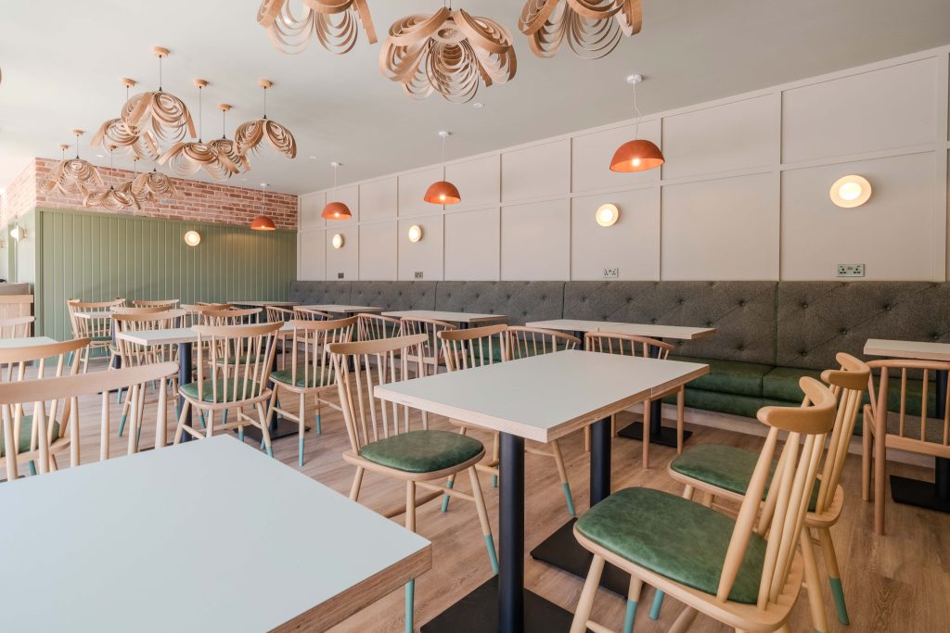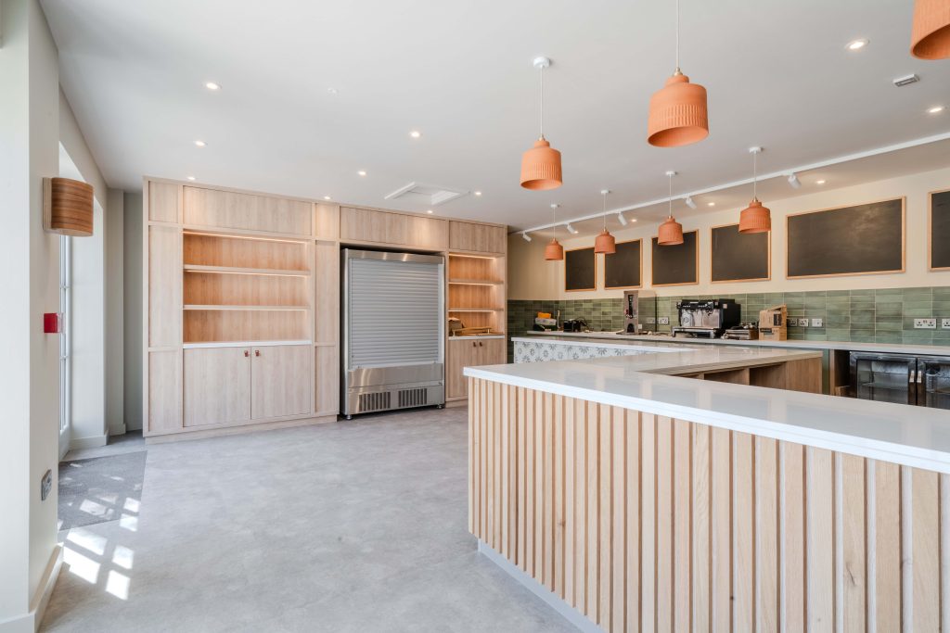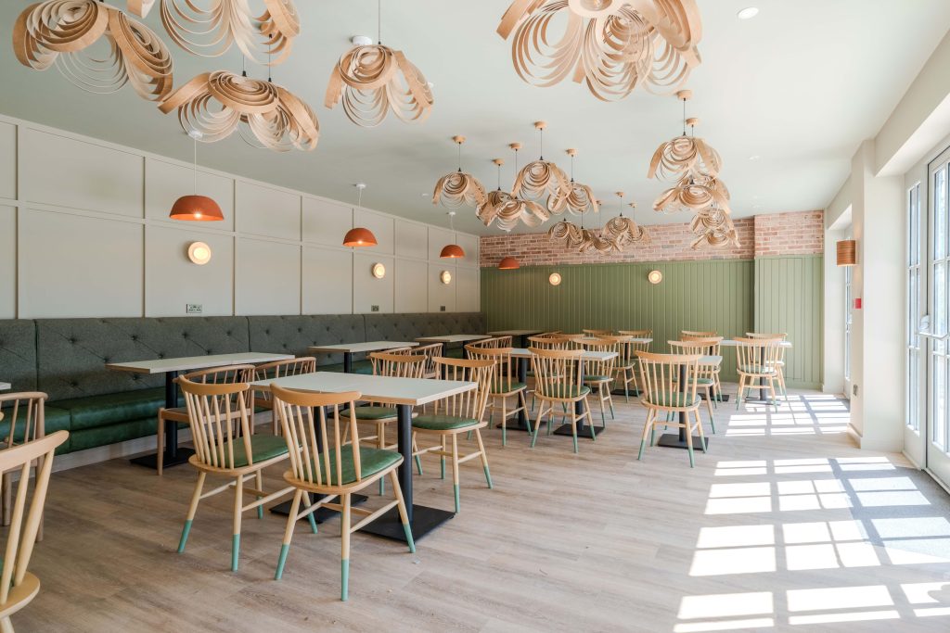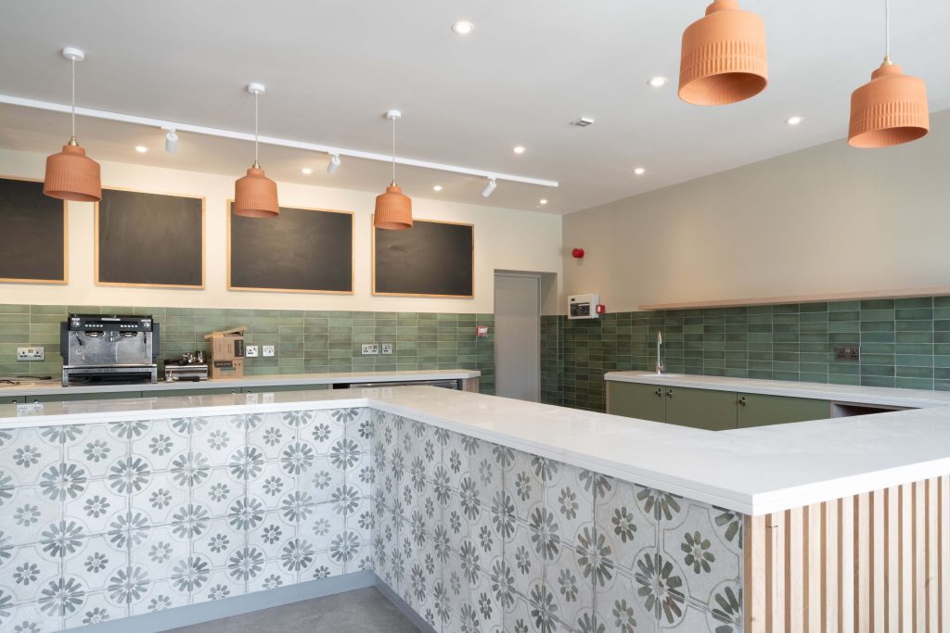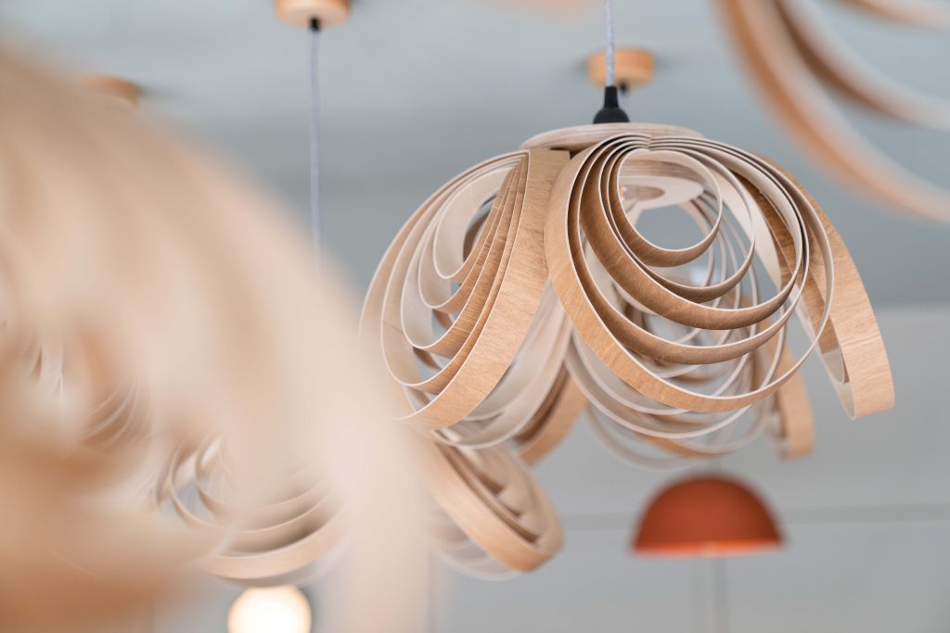Hopton Hall is a 14th-century manor house located between Carsington and Hopton. Famous for its Snowdrop Walk, it draws visitors from far and wide.
Brief
Prior to 2025 Hopton Hall did not have a “proper” café and relied on a pop up cafe operating in busy periods. What it did have however, was a huge disused brick garage with three up-and-over doors that could be repurposed.
Our brief was to transform the garage into a light, airy, and functional café operating whilst the Hall & Gardens were open.
Execution
The first thing that had to be done was to dig out the floors to make level and install insulation throughout.
The original breezeblock interior walls were hidden behind timber panelling, with brick slips at the higher levels, creating a link with the exterior.
The up-and-over doors were removed and replaced with glazed patio doors that let in floor-to-ceiling ambient light.
Simple blond wood chairs and ply painted tables were chosen to maximise the seating area, with a dark textured green traditional padded banquet running the length of the room, allowing flexible seating options.
The lighting is a combination of decorative and functional elements. Overhead, feature lights were based on a snowdrop design, adding interest to an otherwise flat-painted ceiling.
The servery counter features floral tiles inspired by a heritage design, and the lighting is provided by terracotta “plant pot” style shades, complemented by directional spots.
The result is a space that continues the calm space of the gardens with natural hues.
Photography by Conor Graves | Conor@dalesandpeaks.co.uk
Used by kind permission of the client.

