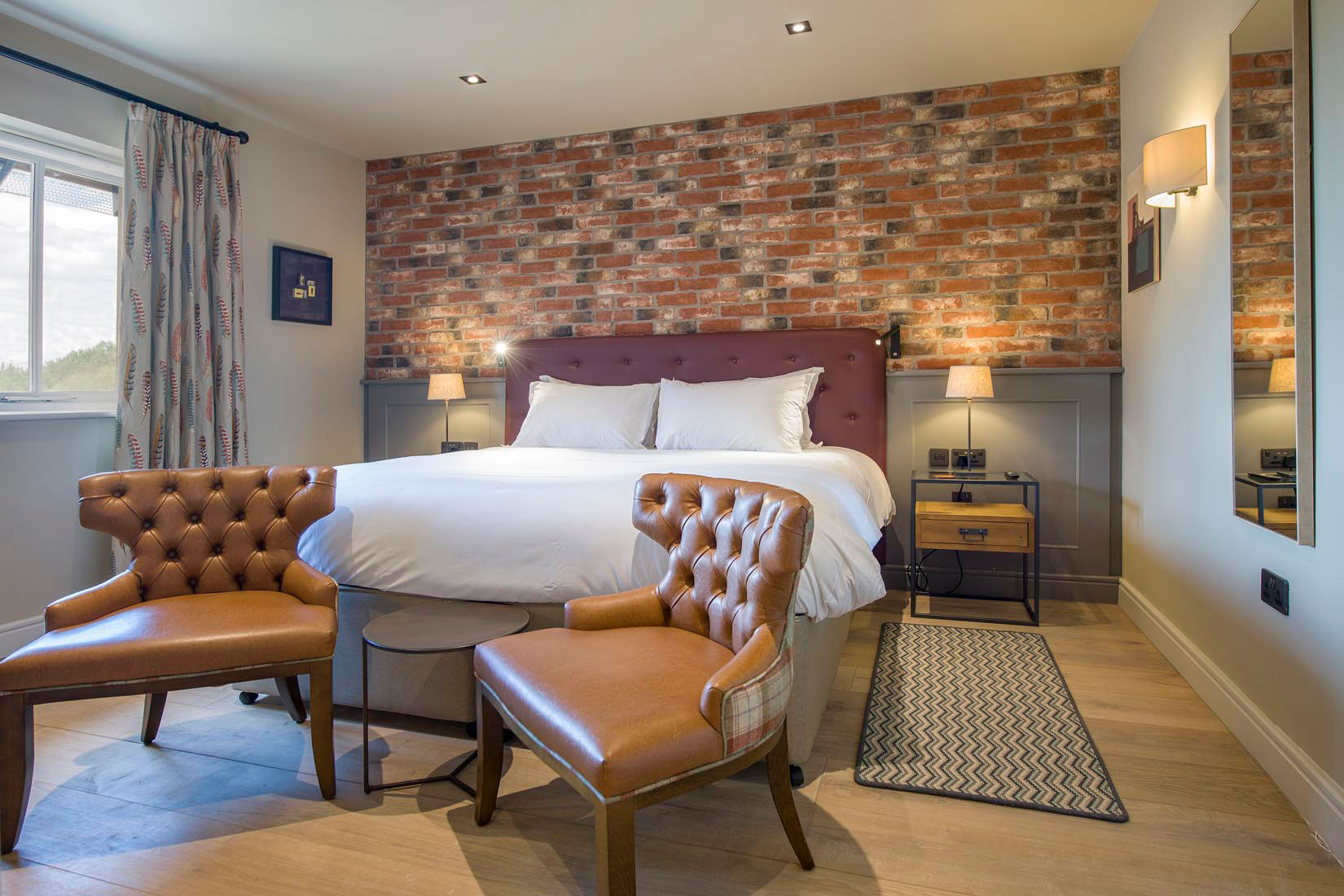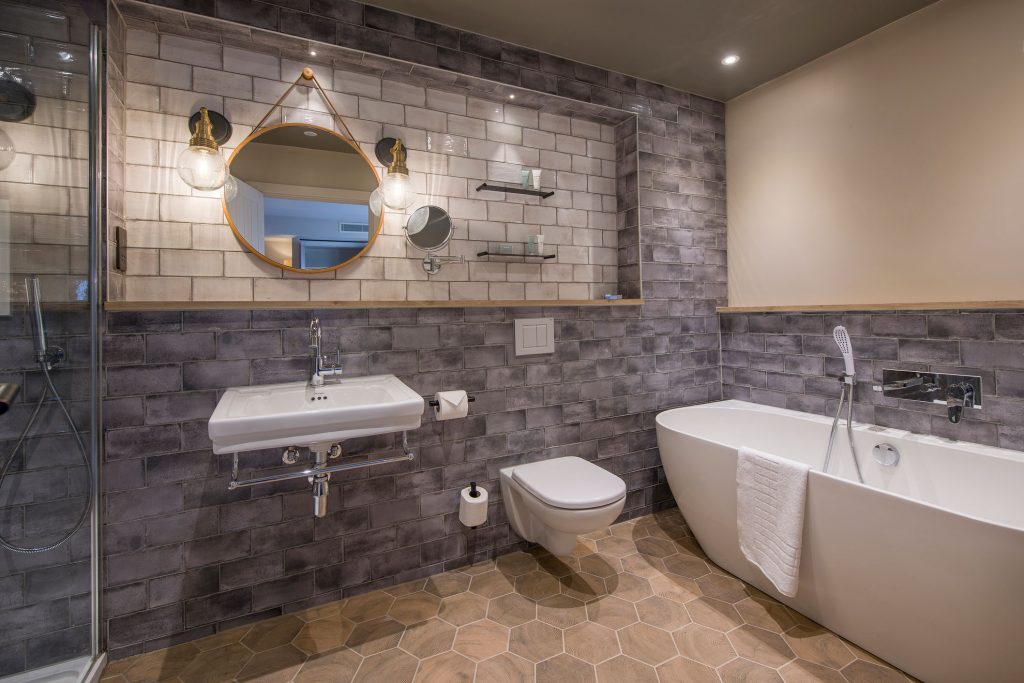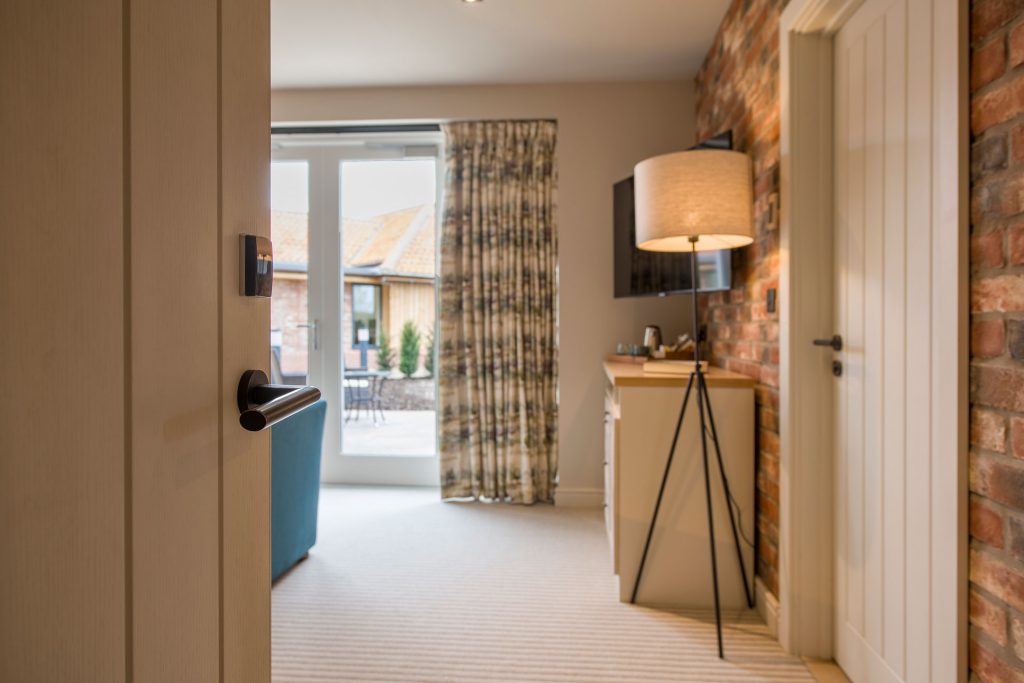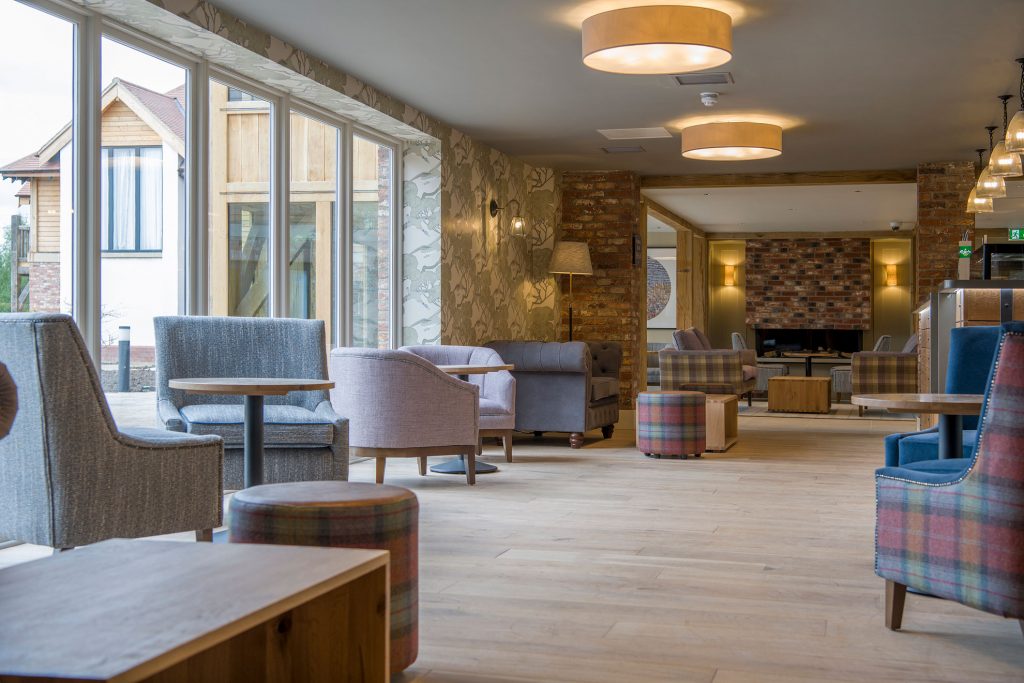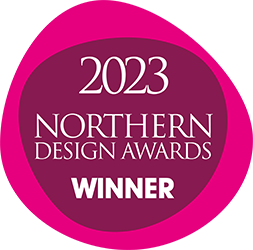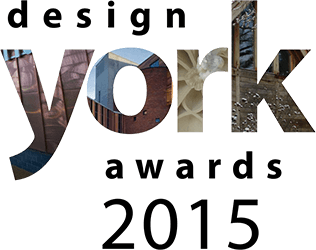Green oak design takes Sandburn Hall Hotel back to its roots
The green oak building tradition of the Hogg family form the inspiration behind our design for new 40-bedroom Sandburn Hall Hotel in the Yorkshire countryside.
The new hotel’s centrepiece uses natural green oak beams to frame a triple-height lobby as part of Sandburn Hall Golf Club, Grand Function Room and Tykes restaurant – essentially a new addition to the original building, with its own entrance and two new L-shaped wings. Sandburn Hall’s original weddings and events spaces were erected in 2003 and 2011 also on large barn style oak frames.
A pre pandemic project
Work began on the design in 2018, after being contacted by architects, Wildblood MacDonald. From day one we worked very closely with the client to incorporate the Hogg family firm’s wonderful custom-building heritage into the design, bringing that history, the shape, feel and emotion of that green oak frame building structure to the fore.
Given the freedom to interpret their brief we have created a design that not only makes the most of the space and enhances the building, but understands and incorporates the Hogg family heritage, interests, and craftsmanship into the final design.
Inspired by its Yorkshire location
Handpicked artwork is established on the walls, including photos of green oak frames and black and white prints going around the corridors and rooms. The designs also take some of their inspiration from the local area where York and the East Coast are evident in the natural colours, earthy tones, and real materials including vintage maps depicting the Sandburn Estate.
An important part of the brief was that the rooms and spaces felt individual and not corporate. We created a unique, cohesive feel across all rooms and into the common areas ensuring that the Hogg family connections to nature and craftsman trades were reflected in the room décor.
A marriage of traditional and contemporary
The designs merge the traditional and the contemporary and aim to achieve a balance that bridges the core golf, wedding and business customer base.
In the main new hotel lobby the contemporary functional fireplace is a feature of the area where bespoke light fittings make the most of the vaulted ceilings but do not detract from the oak frame. A bespoke reception desk designed from slabs of solid green oak continues the family theme and there is new furniture in the form of a wooden dresser and console which have been sourced from local craftsmen.
The artistry in the desk, dresser and console are outstanding, they look vintage and sit alongside a reupholstered Chesterfield sofa that once belonged to Mike Hogg.
Continuing the handcrafted tradition
All rooms are fitted out with hand crafted built-in case goods. These cased goods not only look, but are, bespoke and considered for each room; it was certainly a challenge to make them built-in but not make them feel built in.
We wanted the signature and family rooms to be fun, a bit urban and industrial where the raw richness of exposed brickwork and soft leather combine with cool-toned sawn grey oak flooring and built-in bespoke joinery.
Well lit, spacious and airy with eclectic pieces of furniture that differentiate between room types, the large windows of these signature and family rooms are of a natural oatmeal palette, soft grey and brick in a modern, fresh design that naturally marry the hand-crafted structure of the building.
Rooms for every occasion
The hotel’s premier rooms, including the courtyard premier, have been designed with a feel that is classic and calm with raw, untreated materials to give a fresh, bright, light and airy atmosphere. Reclaimed bricks are softened by natural cream and teal curtain fabrics with artisan hand-blocked characteristics. Elements of teal and natural weave have been picked up in soft woven tweeds and the carpet’s muted tones, and the furniture has a comfortable country feel in a calm palette.
The stunning luxury Alderney Suite and York Suite come with a classic twist of faded grandeur equipped with pencil four-poster beds, corner sofas, separate lounge and dressing areas and contemporary copper roll top baths with window views. Their cathedral ceilings’ contemporary light fittings are overtly mixed with classic furniture styles and contribute to the suite’s ‘wow’ factor, where bespoke crisp painted panelling breaks up the massive height of the rooms.
A melange of oak flooring and Victorian-style tiles provide a tactile canvas for furniture and fittings. Heritage style sanitaryware is given a modern and functional twist but retains the simplicity and quality associated with days gone by.
The Sandburn Team
Rachel McLane worked alongside the architects, Wildblood MacDonald, at the pre-tender stage to complement their architectural package with her interiors package, then on behalf of the client to ensure the interior was delivered in manner envisaged once the main contractor was appointed.
Other team members were O’Neill Associates planning agency, Turner & Holman Chartered Quantity Surveyors, Alan Wood & Partners Civil & Structural Engineers, Dragonfly Acoustic, Environmental & Safety Consultancy, Houlton’s, Hydrock MRB Building Services and Environmental Engineering, DeltaLight, N&B Building Solutions, Carpenter Oak, EvenFinish Groundworks and Lizzie Tulip Landscape & Garden Design.
Images of Sandburn Hall are copyrighted and kindly supplied for use on our website by the client.

