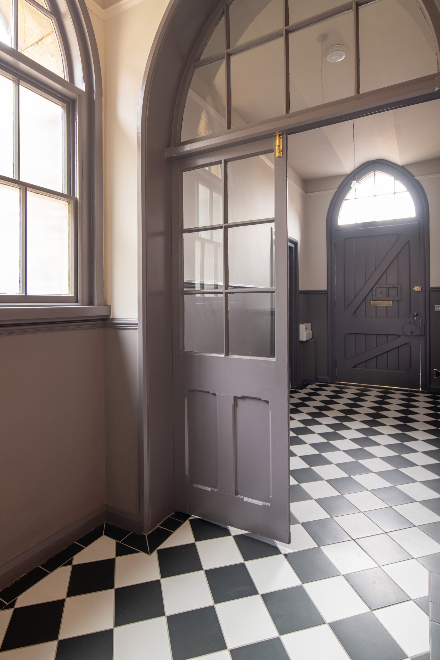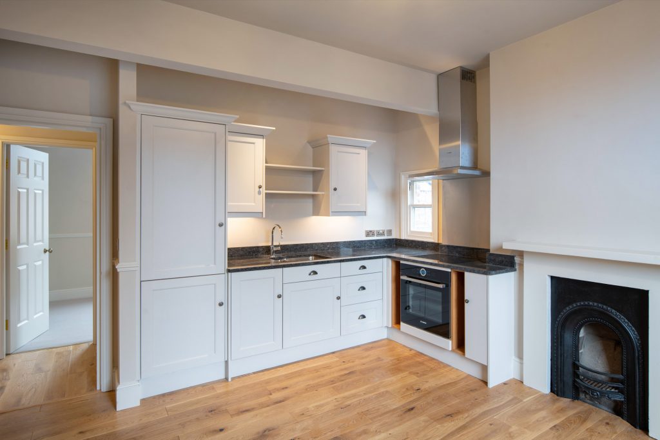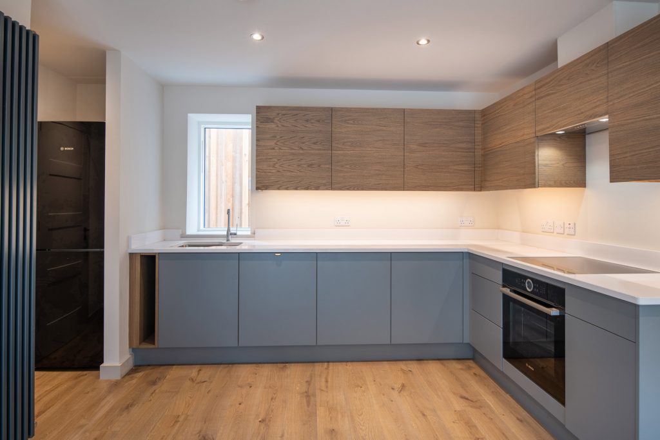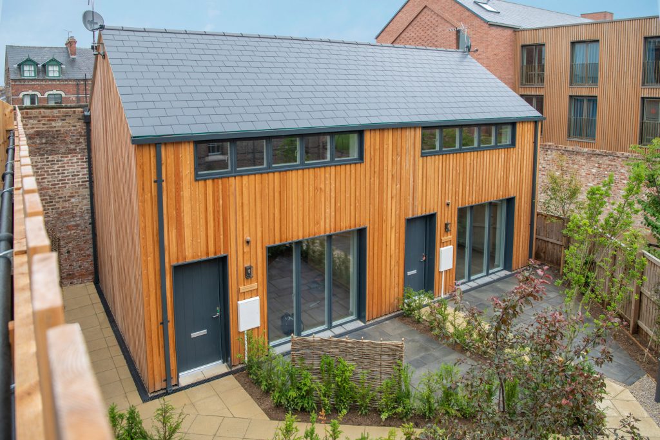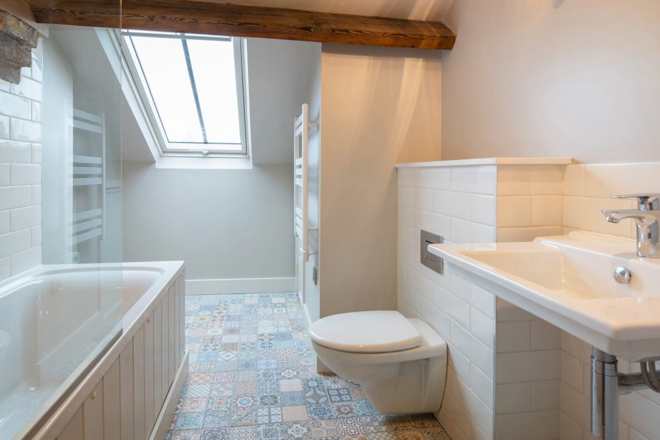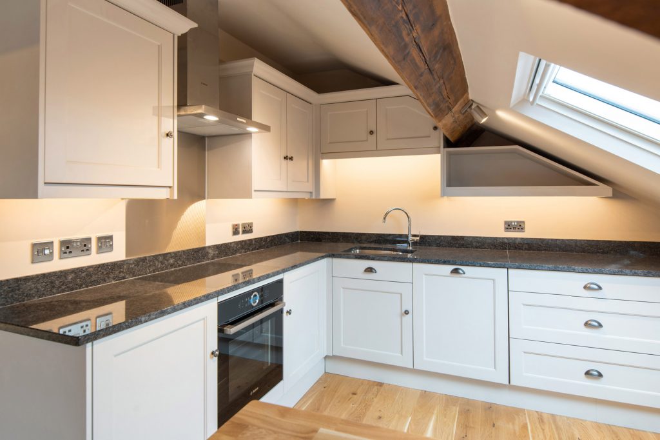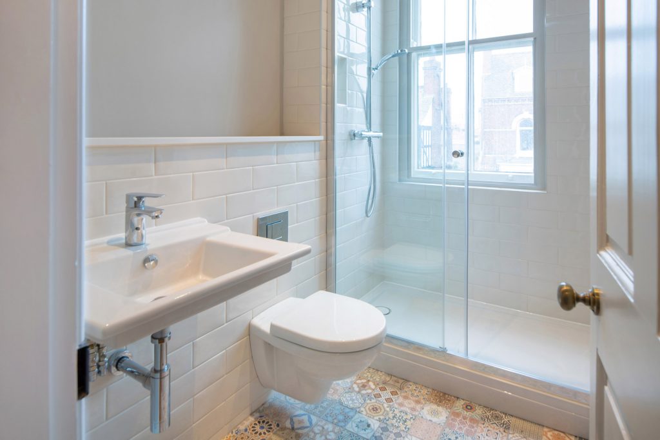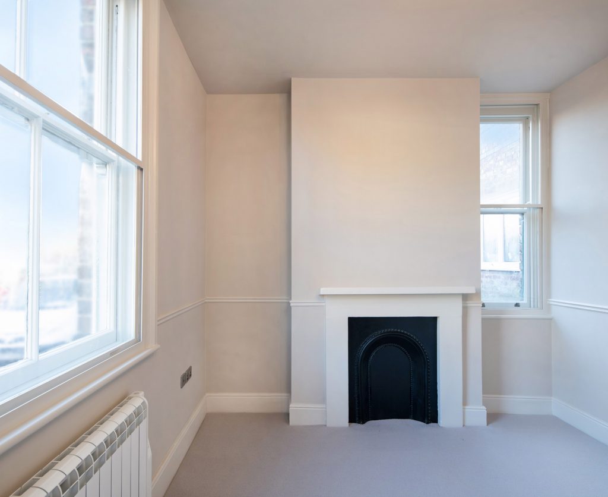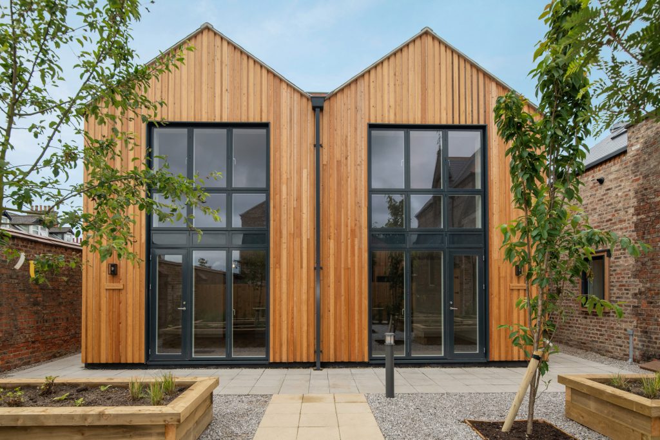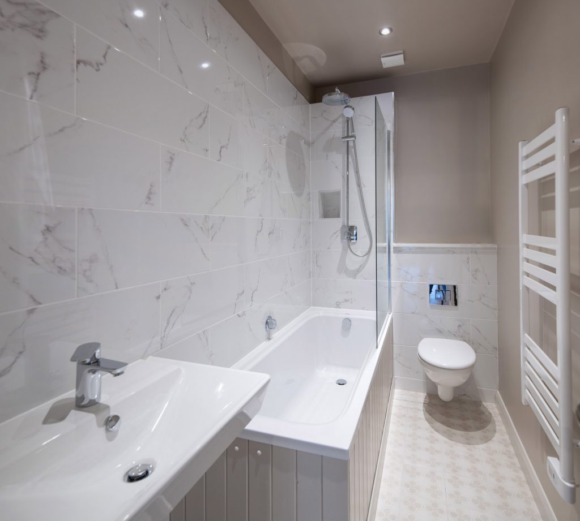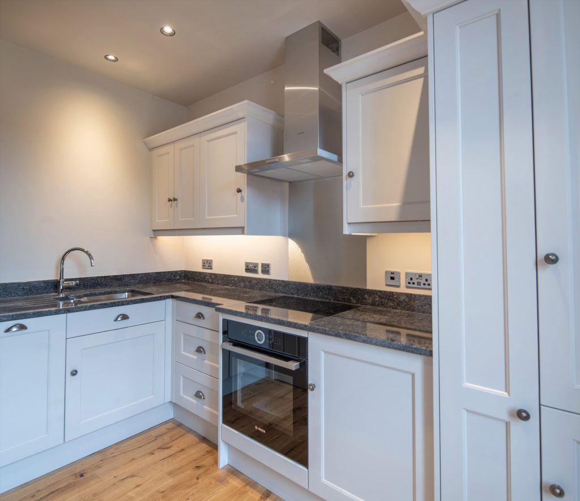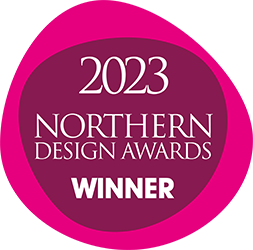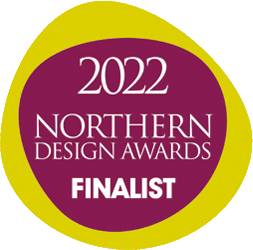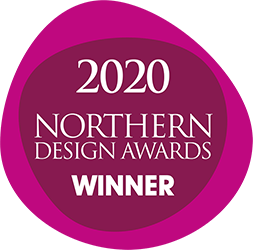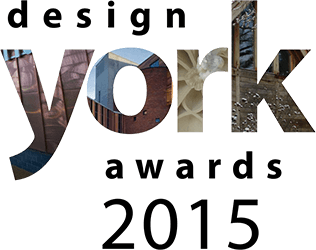Project Outline
Working closely with Northminster, we were part of the team converting The Lodge & The Extern House at the former St Joseph’s Convent into residential properties and working on a new build development within the grounds.
Our brief was to evaluate the existing space and create an overall interior concept for the development. The Grade II listed status of the Lodge & Extern had to be respected, and the interior layouts rearranged sympathetically and sensitively, with any remaining architectural features encompassed within the design concept.
The new build properties were to take on their own, rather more contemporary character in harmony with the adjacent student building development.
Design Proposal
To establish an overall look and feel for the development as an entirety, whilst at the same time defining personalities for The Lodge & Extern shadowing hierarchical ones of the past
The Lodge
Originally of greater importance than The Extern, The Lodge is Victorian in design. Our design respects original Victorian features such as window & door profiles as well as dados, skirtings & picture rails and adds back details lost or simply “missing”, like the cornice, omnipresent in designs of the Victorian era.
We retained the original panelled doors and fitted them with new ironmongery typical of the period, meeting modern-day functionality and security requirements.
Woodburning stoves created a feature in living areas retaining existing surrounds where possible. Flooring is a mixture of vinyl and carpet to give the effect of Victorian tiling.
Kitchens & Bathrooms. Kitchens have hand-painted units with more detail than those specified for The Extern. Simple wall tiles complement patterned floor tiles and stylish, contemporary sanitary ware.
Bedrooms. Original architectural features are supplemented by the addition of cornices and typical applied beading recreates Victorian panelling on feature walls. We carpeted the bedrooms throughout for a more luxurious feel underfoot and in keeping with the former importance of the Priest’s House.
The Extern
Of Gothic design and function by the standards of yesteryear, The Extern was the property with the most scope for drama. The space itself is already dramatic, and we played on this using mood and light to full effect. Panelled doors are retained and applied beaded “panelling” continues the house’s design language. Again, the wood burners are key features in living areas, where the design is simple, timeless and one of quality rather than overtly luxurious.
Wall and floor treatments work with the mood of The Extern and create interest with a tactile mix of textures
Bathrooms & Kitchens are stylish and timeless with clean lines. Marble effect large format wall tiles complement a muted patterned floor tile.
New Build Properties
Overall, these properties are more contemporary in feel and design than their Grade II Listed neighbours. A simple, fresh approach makes the most of natural light and space through pale/neutral finishes and the continuity of design language.
Hard floors on the ground floor, light paintwork and timber create the illusion of space, augmented physically by built-in storage. Doors are panelled but of a contemporary design and finished with modern ironmongery.
Kitchens and Bathrooms are contemporary and modern. Flush-fronted kitchen units present clean lines set against a bold-coloured feature wall. Kitchen floors are a “planked herringbone” design created by vinyl flooring. Bathrooms share the same simple and timeless specification of sanitaryware as the original buildings but are slightly more contemporary in design and scaled to the more modest size of the interior space of the new builds. One type of tile on the floor and wall emphasises the contemporary feel.
The project won two awards at York Design Awards in 2022;
Best Residential Multiple Dwellings and
Open, Communal or Public Realm Space for the Lodge/Extern House.

