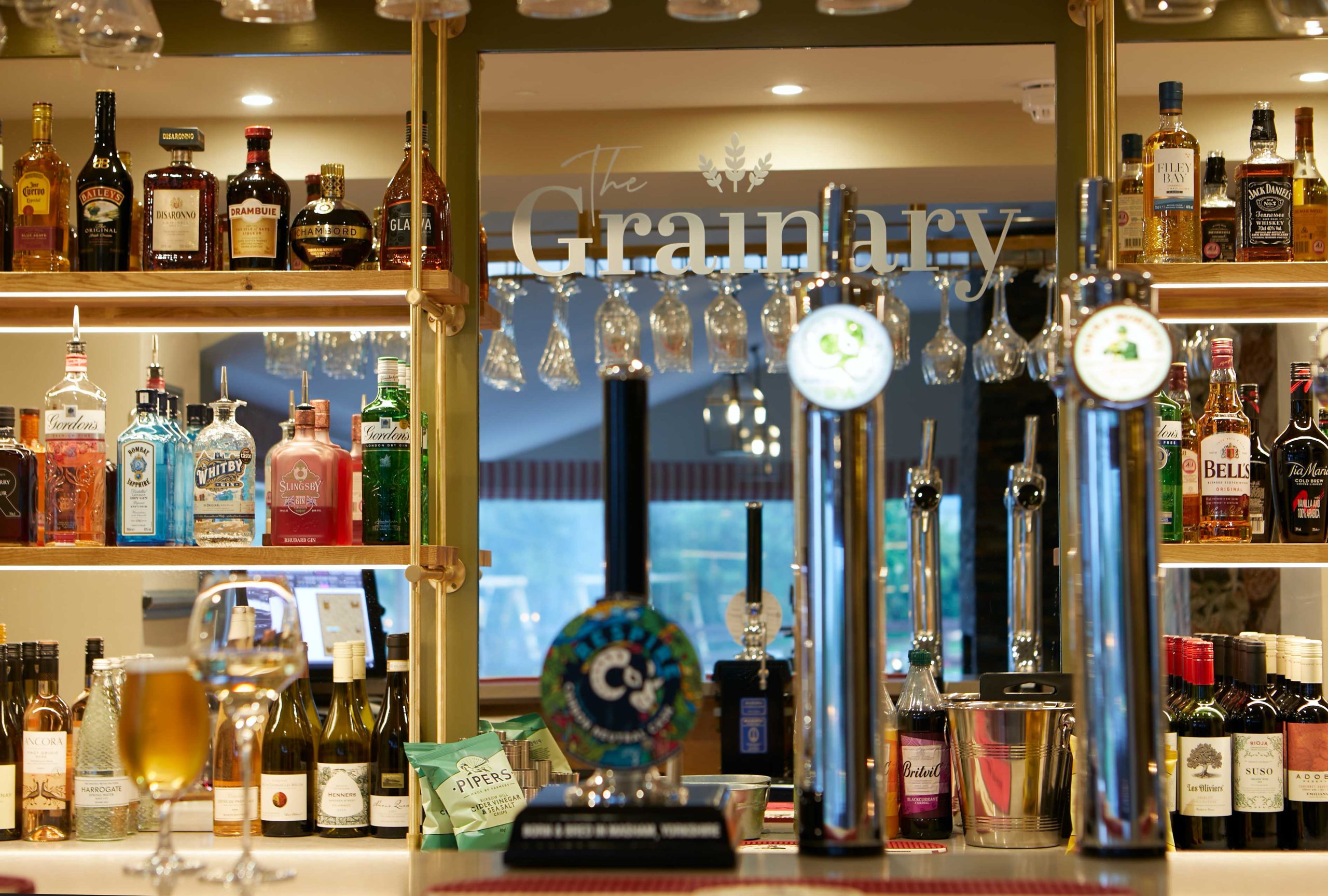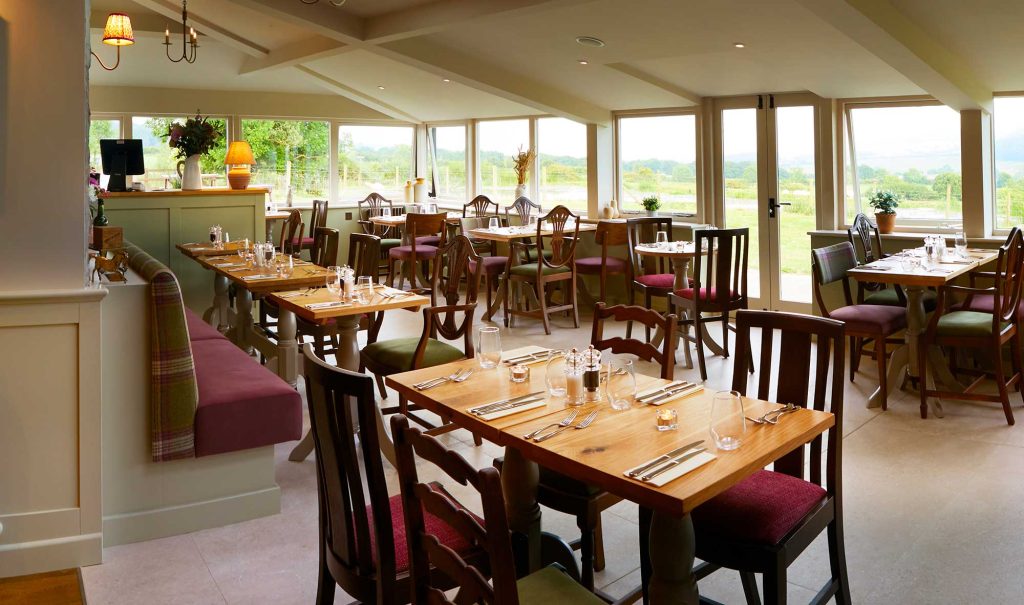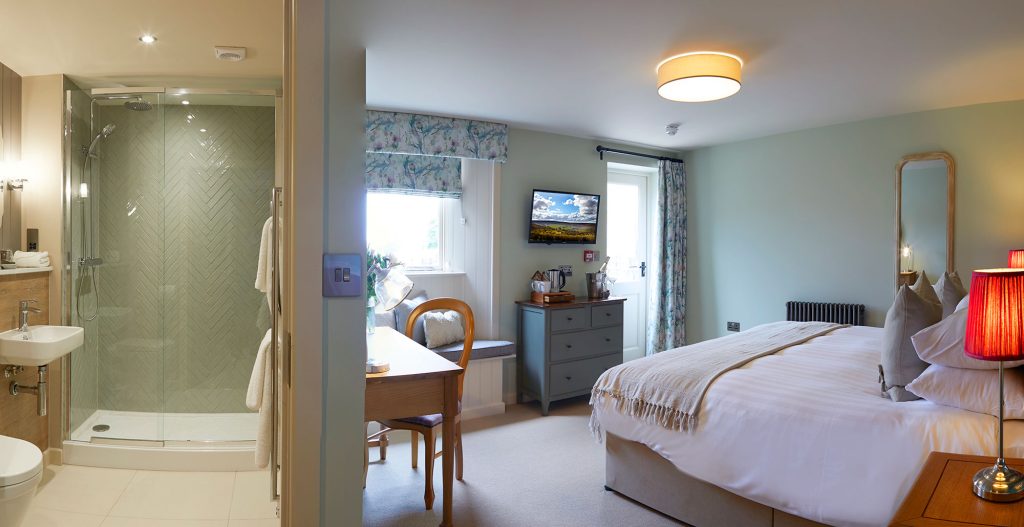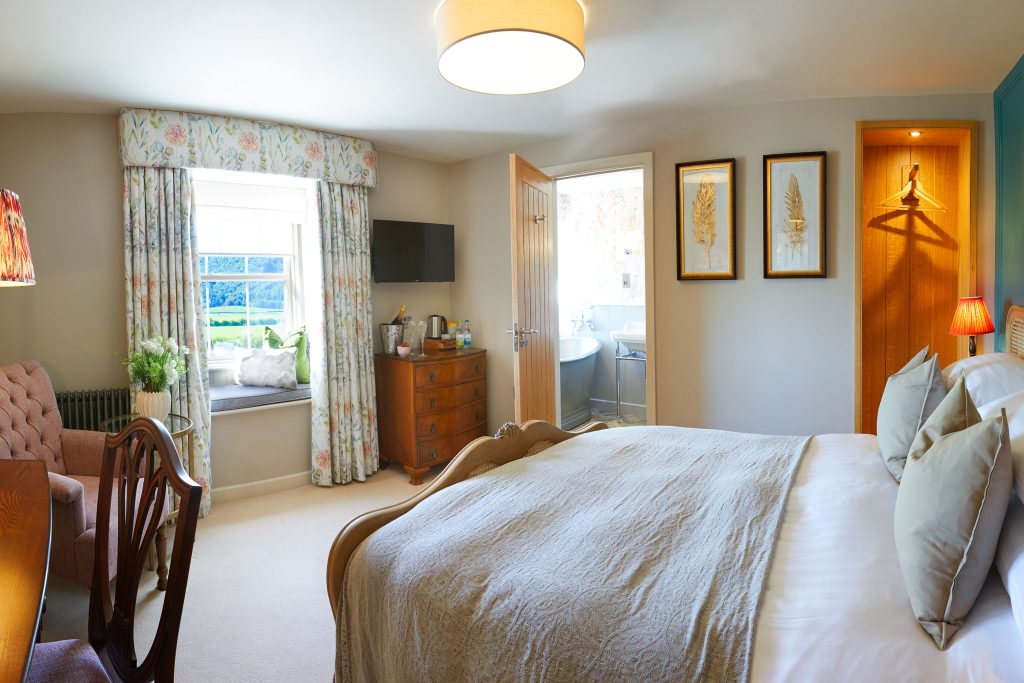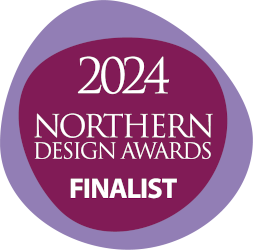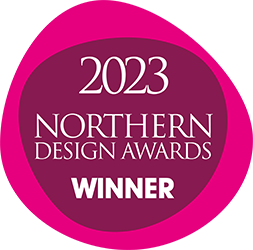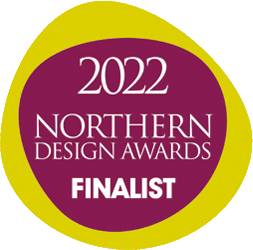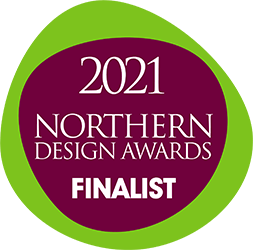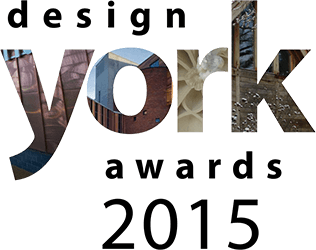The Grainary is a popular and busy restaurant & café with rooms set between Scarborough and Whitby and with panoramic views of the stunning North York Moors.
Its clientele is a mix of regulars and those who “discover” it whilst traversing the Yorkshire countryside.
As the popularity of The Grainary grew, the original building was added onto piecemeal, and in 2021, the owners decided to commission a complete refurbishment.
Our design intent was to change the space to increase covers and make it work better for staff and visitors without losing the essence of what had made it popular.
Restaurant and Café
The main eating area, with the most amazing views, had a corrugated roof which had to go. By changing the roofing material and reorganising the internal space, the effect is now of being in a large, light-filled conservatory.
The walls are a combination of mellow Yorkshire stone and wallpaper. We opted for no window treatments to avoid detracting from the views over the dale and beyond.
Other essential additions were a bar, a resident’s lounge and a space that can be employed for formal/private dining or meetings. The kitchen was also extended into a previously disused space, making it more functional and a nicer workplace.
Accommodation
Upstairs, the bedrooms were given a fresh country feel in keeping with the surroundings, luxurious and relaxing for those seeking to escape and rewind, yet suitable for families with young children.
Five rooms above the dining area were small and cosy, and we made the most of them with bold earthy colours and then added a bridal room at the far end, which was initially part of the former house.
We also refurbished the newer wing of ten bedrooms which were more dog friendly on the ground floor, with timber vinyl flooring and carpet to the first floors. These rooms are lighter, airier and more extensive. One of the ground floor rooms was adapted to be fully accessible
This was a fantastic project where we enjoyed working with a very hands-on and enthusiastic family.

