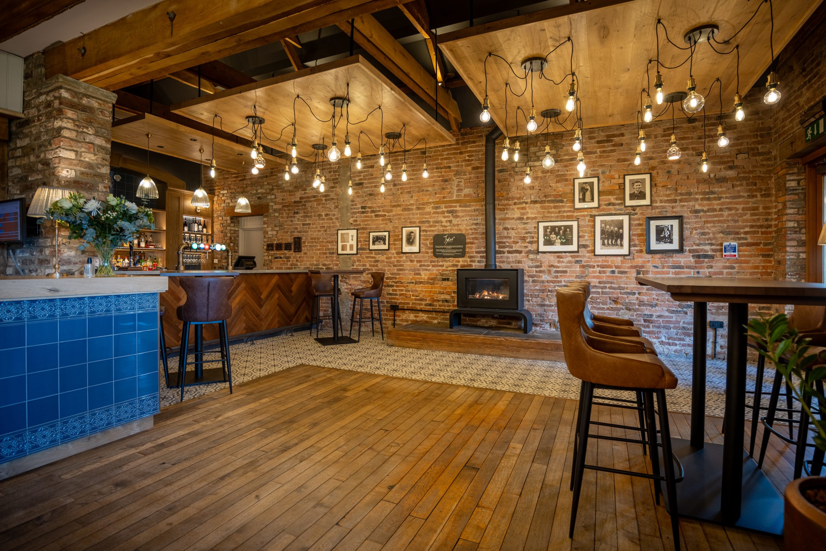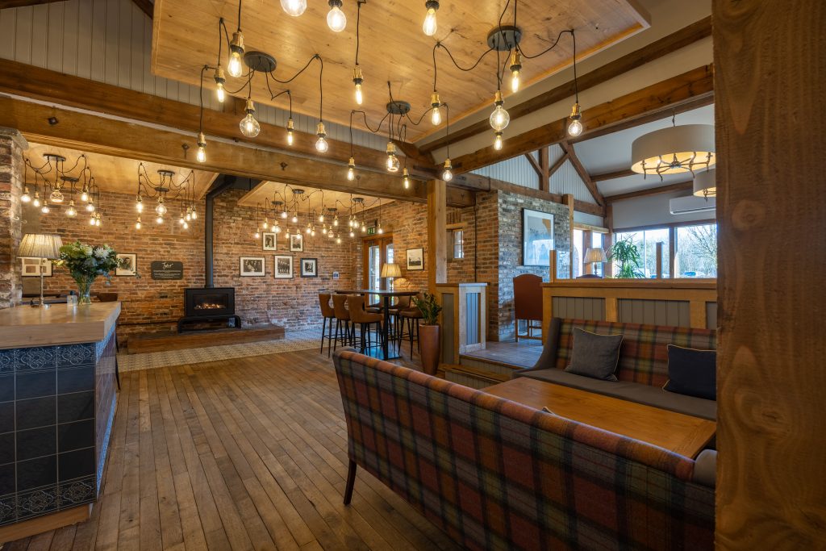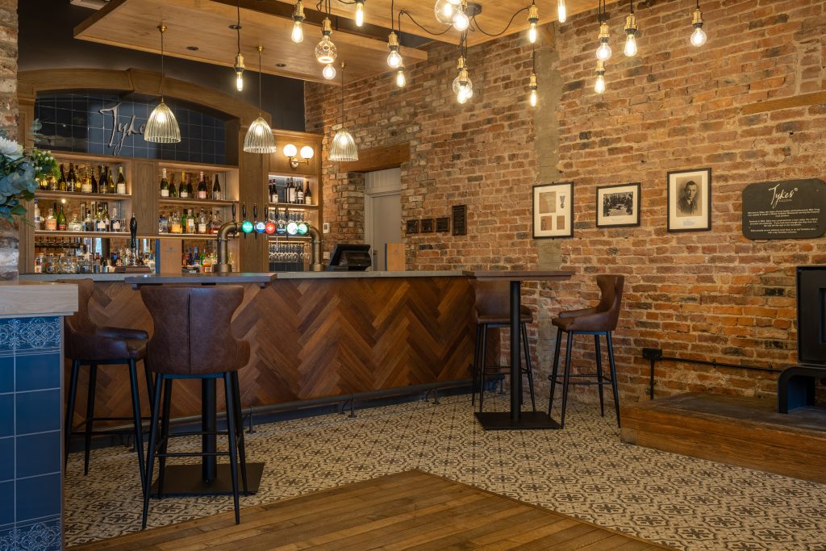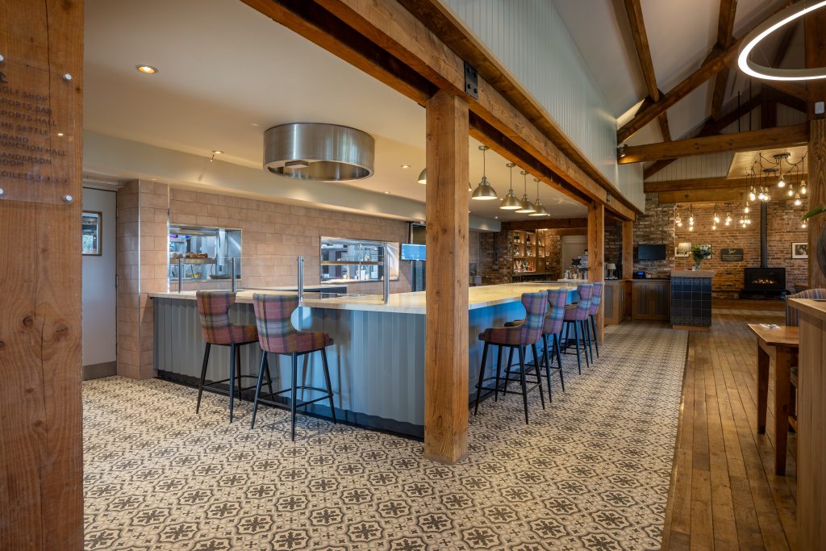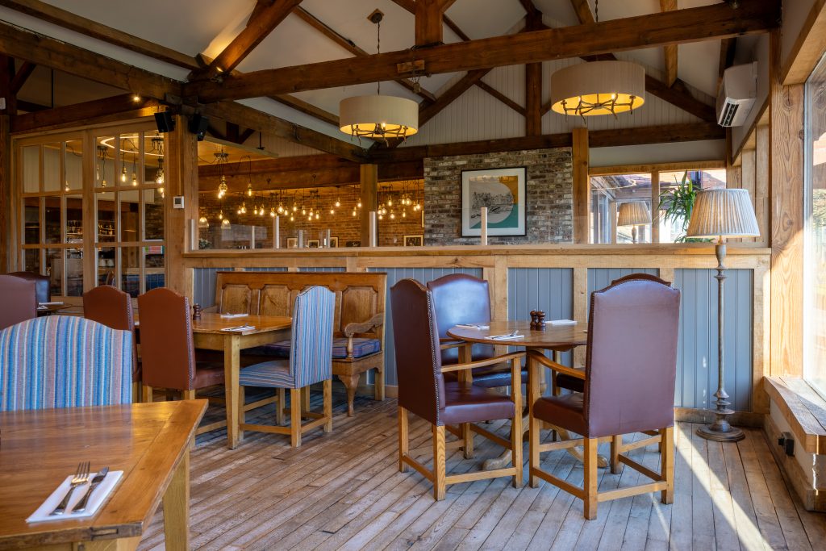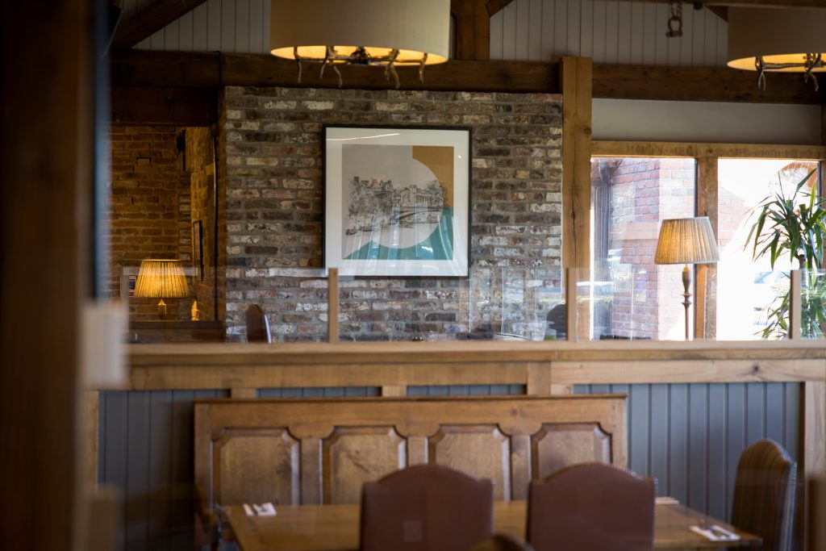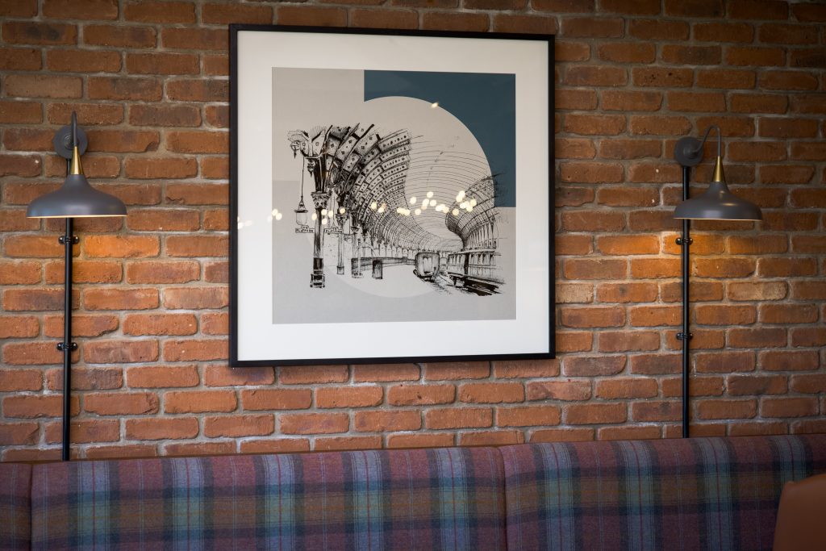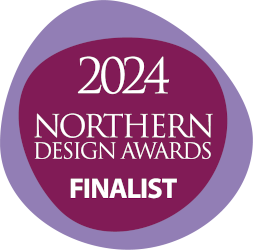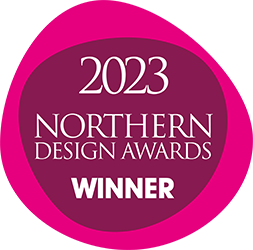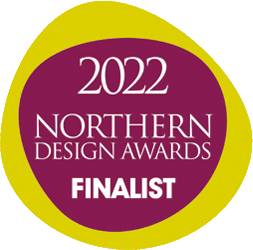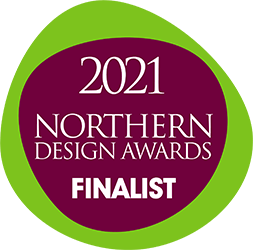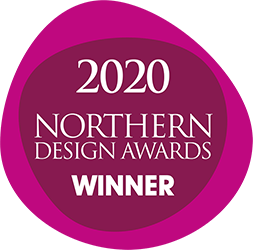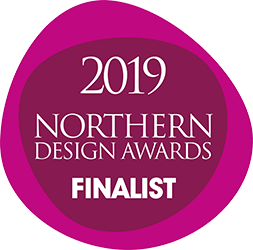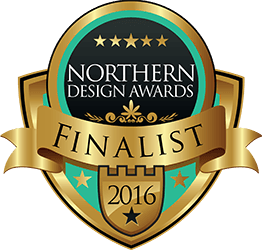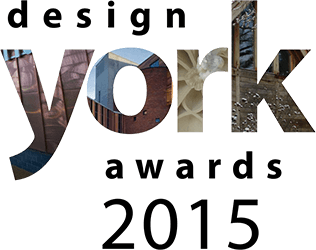Tykes Restaurant is part of the 1,000-acre Sandburn Hall Estate near York and forms part of one of Yorkshire’s leading hospitality, golf, wedding, events and business venues.
The total redesign of Tykes Restaurant & Bar marks Sandburns 20th Anniversary.
The Brief
Clients walking into Tykes from the Sandburn Hall Hotel and Wedding Venue may have experienced a bit of an anti-climax in terms of décor and ambience, as well as a lack of a clear “landing/meeting area”.
An essential part of our brief was to match the expectations of our guests by upholding the same standard of detail and atmosphere already established by Sandburn Hall Hotel.
Execution
The refurbishment of Tykes aimed to harmonise the restaurant with the hotel extension by creating a distinctive and relaxed atmosphere. We achieved this through eclectic lighting and bespoke ceiling rafts in the bar area, complemented by fitted booth seatings with an earthy colour palette.
The restaurant was given a stronger focal point with glass partitions and sliding doors, as well as an extended kitchen featuring a redesigned serving counter.
Floors were resanded and refinished with a new tiled apron around the fireplace & bar areas, replacing worn stone flags.
The furniture is essentially unchanged, with only minor but strategic additions. We created distinct relaxation areas with booth seating and banquettes featuring new round tables. Two large tartan benches delineated smaller seating areas for groups.
We designed and commissioned bespoke, large-scale (1 m²) pieces of art with a similar theme created by the same artist who produced the artwork for Sandburn Hall. These were based on hand-drawn Yorkshire destinations set in a contemporary style.
Behind the scenes, air conditioning and ducting were removed and relocated into a ceiling raft.
The new Lutron lighting dimming system allows for different levels of light at various times of the day and year. The minimal contemporary pendant lights themselves contrast with the oak structure, having their own identity and sense of place, without detracting from the beautiful building structure.
Guests can now choose to sit and eat at the kitchen servery /chef’s table, where we have installed new stools and induction hobs under the worktop, allowing the counter to double as a hot breakfast buffet service.
The whole design aimed to blend the traditional charm of Sandburn Hall’s original oak barn features with contemporary touches.
Sandburn Hall is also in the running for the Visit England best large hotel award at the end of May, having reached the final three contenders, country-wide.
Photographs kindly supplied by the Client.
Photographer Allan Scott Commercial

