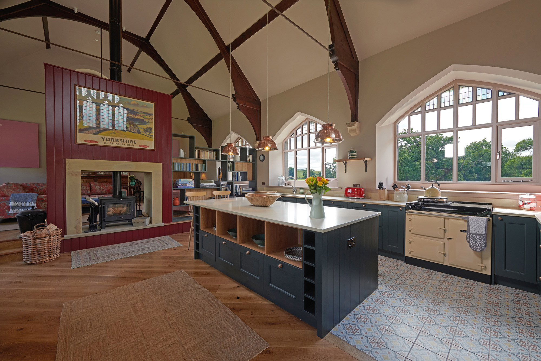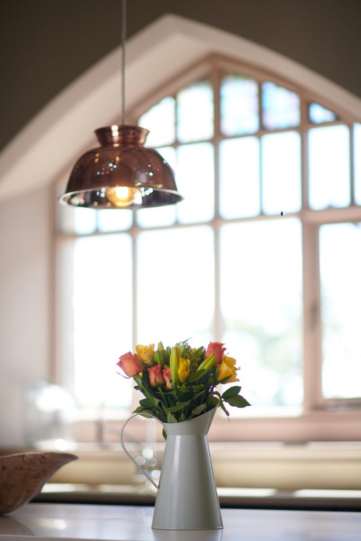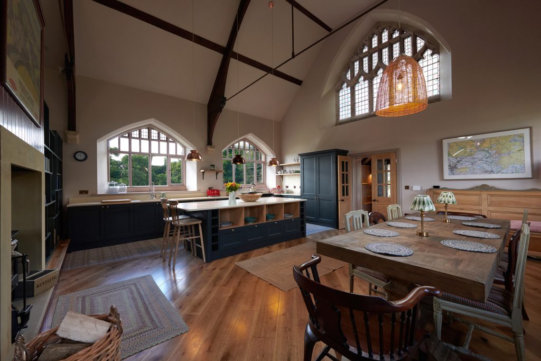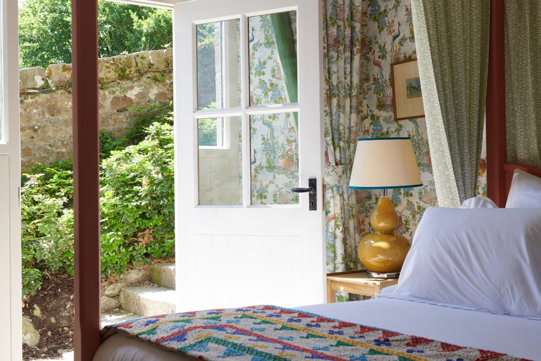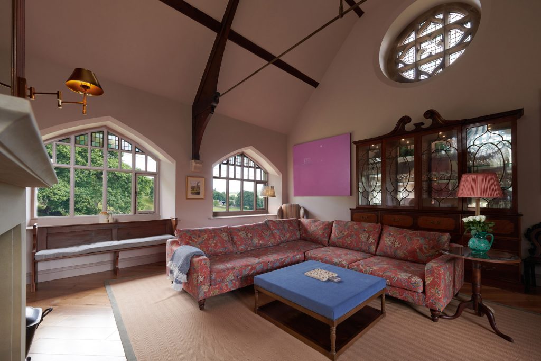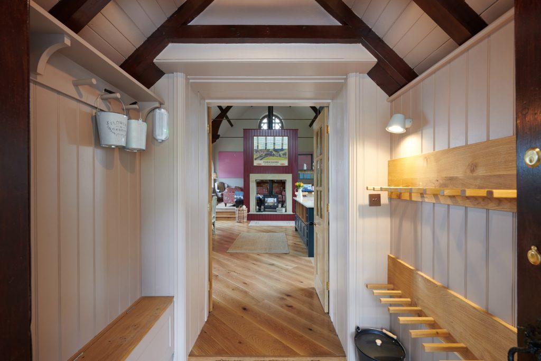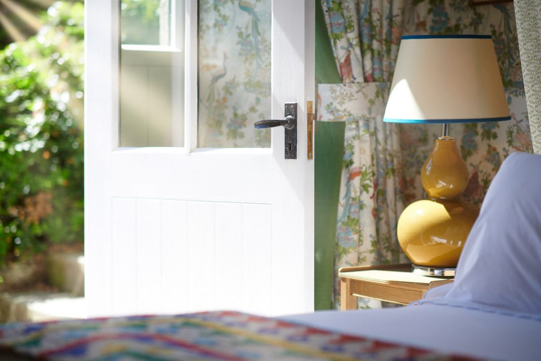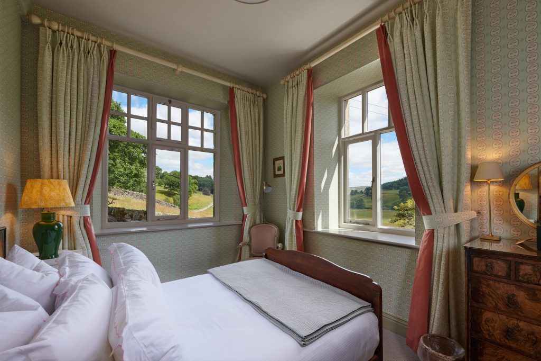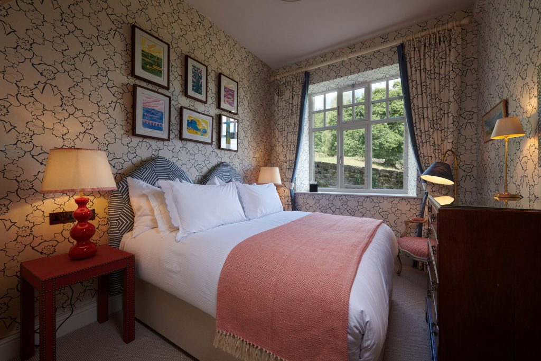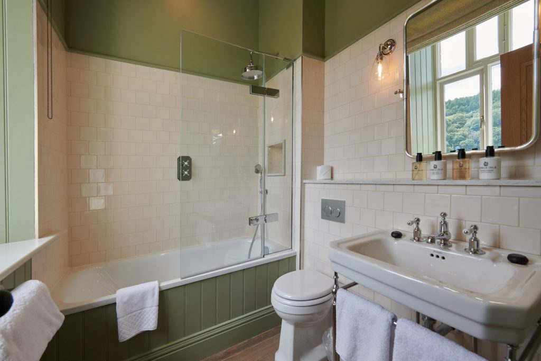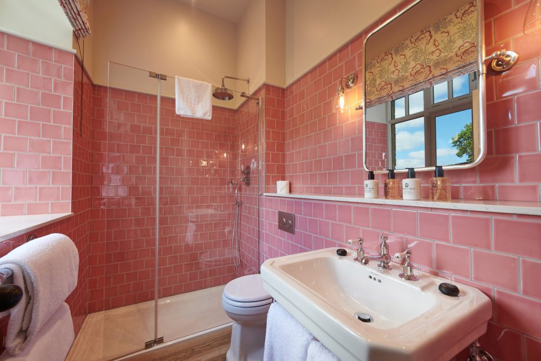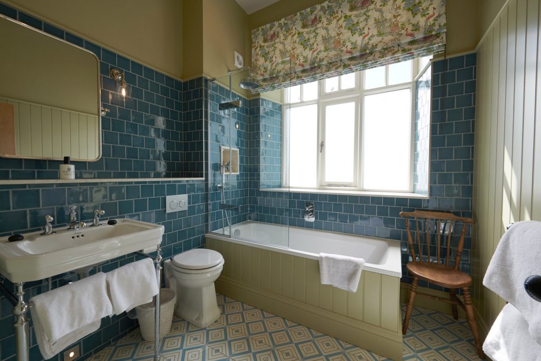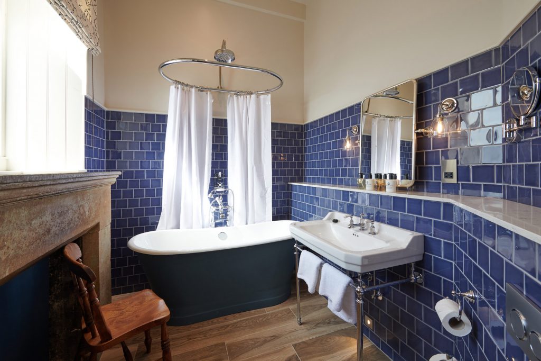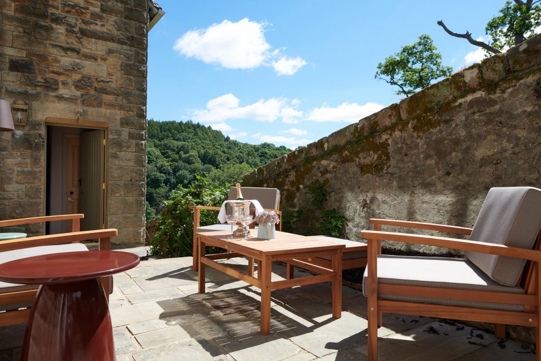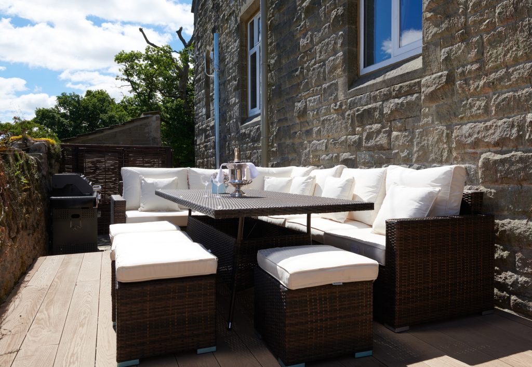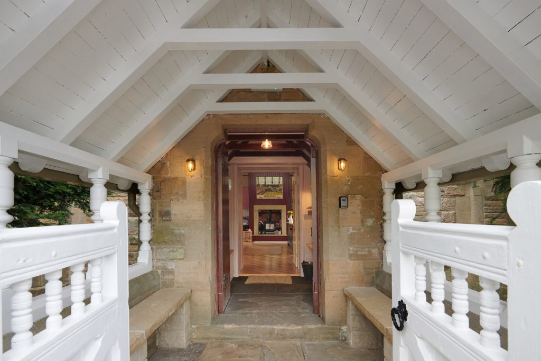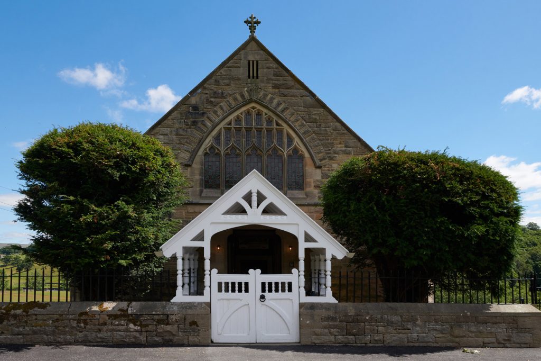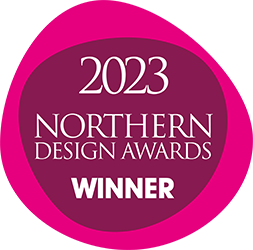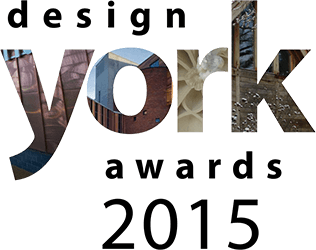The characterful Wesleyan Chapel is the latest addition to Devonshire Hotels “Bolthole” collection.
History
Built in 1884 by the Wesleyan Methodists, the chapel’s construction, under a Welsh blue slate roof, uses “snecked” stonework and incorporates many elements of the Gothic Revival style.
Closing in 1970, the Chapel saw several changes of use and subdivision of the space before being pressed into service as storage, when hospitality and leisure venues on the Bolton Abbey Estate were forced to remove furniture to comply with Covid restrictions in force at the time.
Brief
We worked alongside Lady Celina to help her realise her vision to turn this fantastic space into holiday accommodation.
Spatial Design Arrangements
The sheer vastness of the ground floor space was challenging because we wanted it to feel homely yet not lose the essence and heritage of the building.
Elevating the living space at the rear of the Chapel helped to visually and emotionally differentiate the space while contrasting floor finishes further defined areas.
A new central feature fireplace between the kitchen and sitting area divides the room and provides a focal point.
On the lower ground floor, we added walls to reconfigure the space into bedrooms, simultaneously raising the floor’s level to open up the view through the windows to the rolling Dales beyond.
11 Nov 22. Finalist in Northern Design Awards.
Interior Design
In the sitting area, we displayed antiques, artwork and books gathered from Chatsworth, The Hall at Bolton Abbey and Bolton Abbey Estate to make it feel like a family home.
We are particularly proud of a refurbished Bar Unit from the Bachelor’s Passage* at Chatsworth House. We added a mirror at the back to reflect light, glass shelves replaced wooden ones, and safety film was added to the glazing, with interior lights being the final touch in bringing the original unit into modern-day service.
The kitchen is built and designed in a heritage style. All the lighting is custom, and over-island lights in the kitchen are made from colanders, whilst all-weather table lights are rechargeable and portable and can be used indoors or out. The eclectic and stylish mix of furniture and artwork comes from the Chatsworth/Devonshire estate.
Downstairs, the bedrooms are a mix of classic and traditional, with the emphasis equally divided between comfort and experience, with sumptuous bed linens, drapes and décor. The beds are a mixture of 4-poster and heirloom pieces, whilst wallpapers were sourced from British designers and hand-painted. Headboards are both unique and bespoke, designed and made individually for each room.
Bathrooms are all tiled, with traditional fittings and bold colours that evoke a timeless design with a country house feel.
Outside
A hot tub and rattan furniture allows guests to relax at the end of the day.
*a corridor linking all the bedrooms whereby male guests could avail themselves of refreshments without disturbing other members of the household

